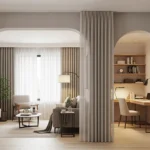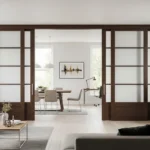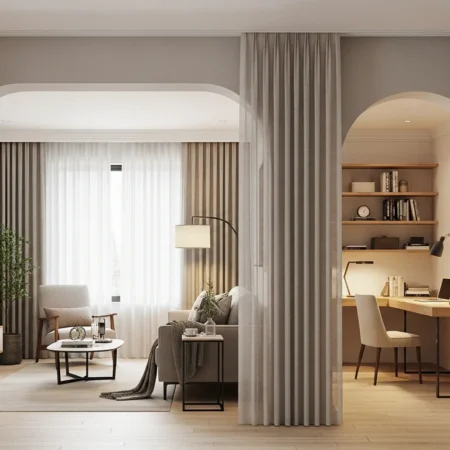Open-plan spaces feel airy and social, but sometimes your living room starts to look suspiciously like… the sink area. A thoughtfully designed partition between your living room and kitchen can fix that in such a beautiful way: soft separation, better zoning, and a space that feels styled instead of chaotic.
Think of it as a little “pause” between sofa and stove – a design moment that frames both rooms, adds storage, and still keeps everything connected.
Below are 12 stylish, modern partition ideas to try, plus tips for choosing the one that fits your home and lifestyle.
Before You Start: How Do You Want the Space to Feel?
Before picking a design, imagine standing in your living room and looking toward the kitchen:
- Do you want to hide the mess, or simply soften the view?
- Do you need extra storage, or more light and openness?
- Is your vibe more minimal, cozy, eclectic, or luxe?
This helps you choose Kitchen And Living Room Divider Ideas that support real life, not just a pretty photo. For many modern homes, the sweet spot is a partition between living and kitchen that adds structure but still lets you chat across the rooms.
1. Slim Slatted Wood Screen for Soft Separation
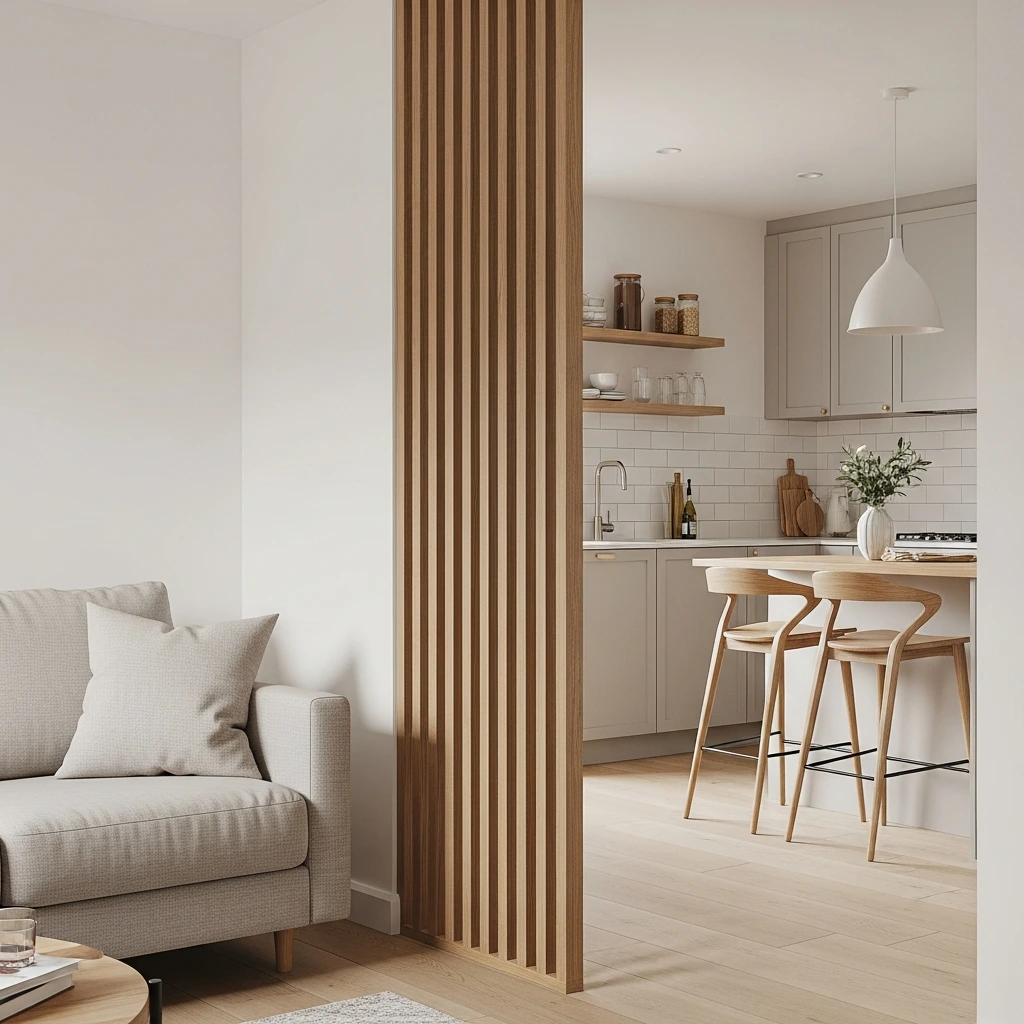
A vertical slatted screen is a classic for a reason. It keeps the sightline open but visually breaks the space into “living” and “cooking” zones.
Why it works in modern homes
- Vertical lines make ceilings feel taller.
- The gaps allow airflow and conversation to flow easily.
- It pairs beautifully with warm, contemporary palettes like mossy greens, rich browns, and muted terracotta-inspired accents, which are big in current interiors and known for creating grounded, calm spaces. Nexion Tiles+1
How to use it
- Place the slatted screen right where the living room rug ends and the kitchen flooring begins to highlight the transition.
- Use a slightly deeper tone than your floor so the screen feels intentional, not lost.
- Style the living room side with a slim console table and a vase, then keep the kitchen side clear for a clean, modern look.
This is one of the easiest Open Kitchen Partition Ideas for rentals too, since many slatted screens can be freestanding.
2. Half Wall + Glass Top for a Light, Airy Divide
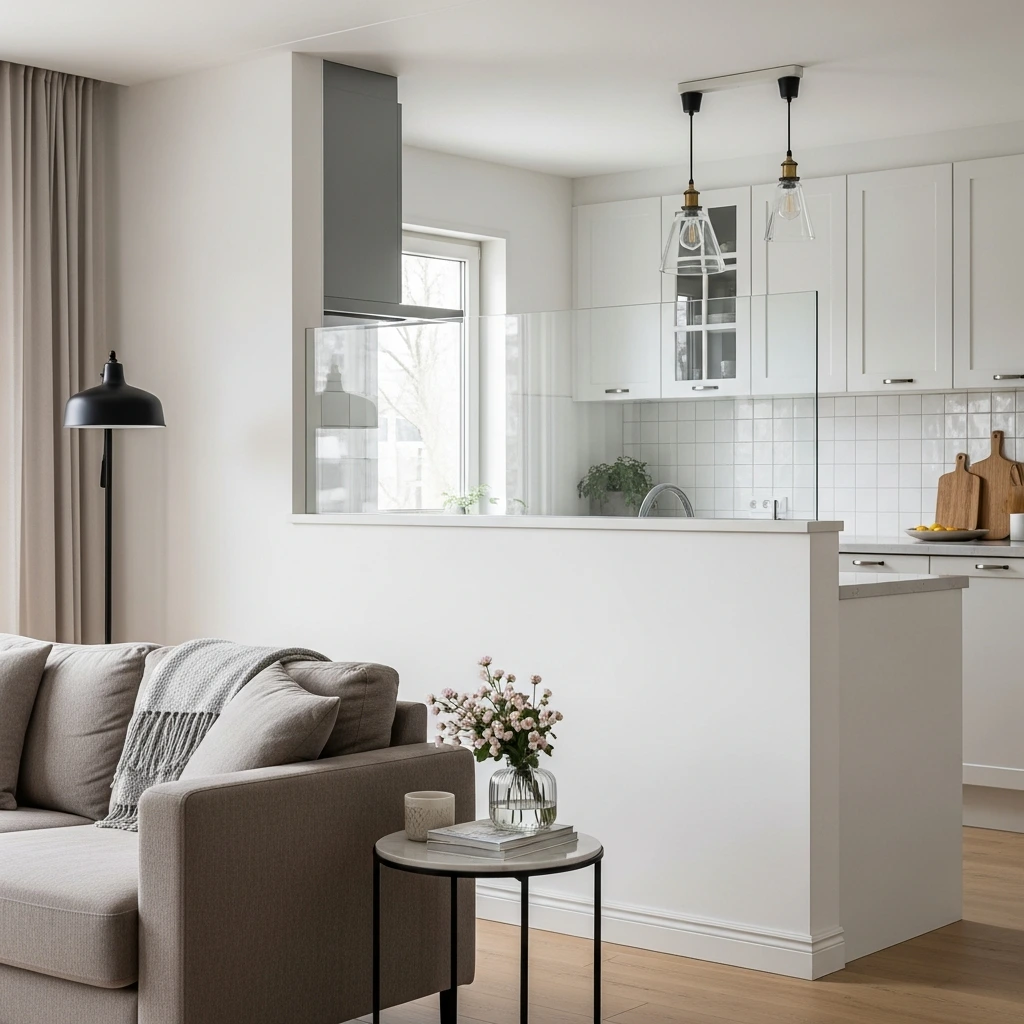
A half-height wall topped with glass gives you separation without blocking views. Think: solid base, see-through top.
Why you might love it
- The solid bottom hides small countertop clutter.
- The glazed top keeps your Living Rooms Partition Wall from feeling heavy.
- It still lets daylight travel between rooms, which is essential in smaller homes.
Styling ideas
- Extend the half wall slightly into the living room to create a small breakfast bar on the kitchen side and a display ledge on the living side.
- Add bar stools on the kitchen side; on the living side, lean framed prints or propped cookbooks for a casually curated feel.
This design feels especially lovely in apartments with compact kitchens that still need a social vibe.
3. Open Shelf Divider: Storage + Styling in One
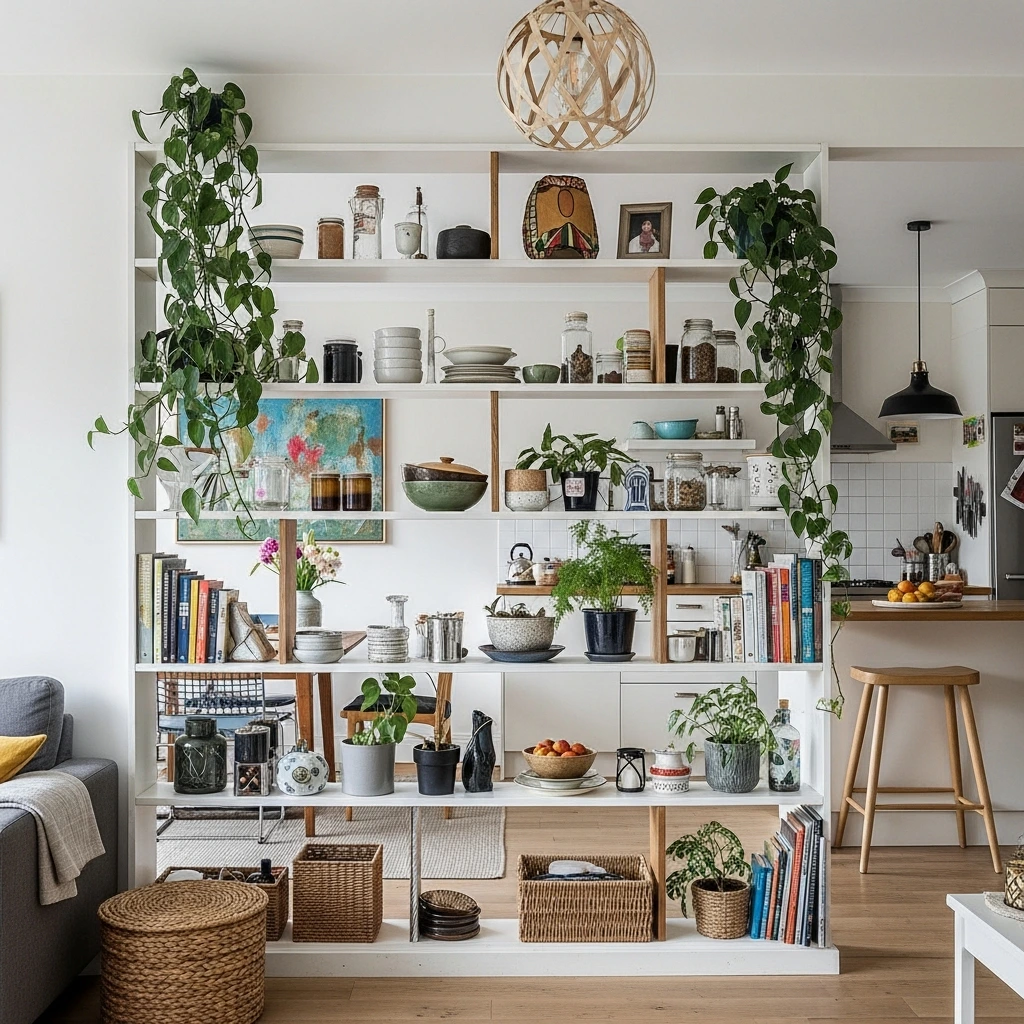
If you enjoy decor, plants, and pretty objects, an open shelving partition between living and kitchen is basically your dream project.
What it looks like
- Floor-to-ceiling open shelves acting as a see-through wall.
- Sturdy frames in wood or metal, with staggered shelves to keep it playful.
Why it is so practical
- Extra space for dishes, cookbooks, baskets, and decor.
- Can double as a media unit if positioned near the TV zone.
- Creates a semi-transparent Kitchen Separation From Living Room that feels cozy but not boxed in.
Styling tips
- Mix everyday kitchen items (beautiful mugs, serving bowls) with living-room decor (candles, small sculptures).
- Use closed baskets on lower shelves for less photogenic items – chargers, napkins, random bits.
- For a modern, Pinterest-ready look, combine sculptural ceramics and a few trailing plants for softness.
4. Sliding Framed Glass Doors for Flexible Privacy

Sometimes you enjoy the open-plan energy, and sometimes you want the cooking zone to feel separate. Sliding glass doors solve that beautifully.
Why they work in modern layouts
- Clear or lightly textured glass keeps the rooms visually connected.
- Doors slide instead of swinging, so they suit narrow Living Room Entrance layouts.
- You can close them for dinner parties, strong cooking aromas, or focused work time.
Design details that feel fresh
- Slim black, bronze, or muted metal frames for a contemporary edge.
- Reeded or fluted glass for a soft blur effect that hides dishes but keeps movement visible.
- Ceiling-mounted tracks for a sleek, built-in feel.
This is a great example of Modern Partition Design that feels architectural, not bulky.
5. Kitchen Island as a Built-In Partition
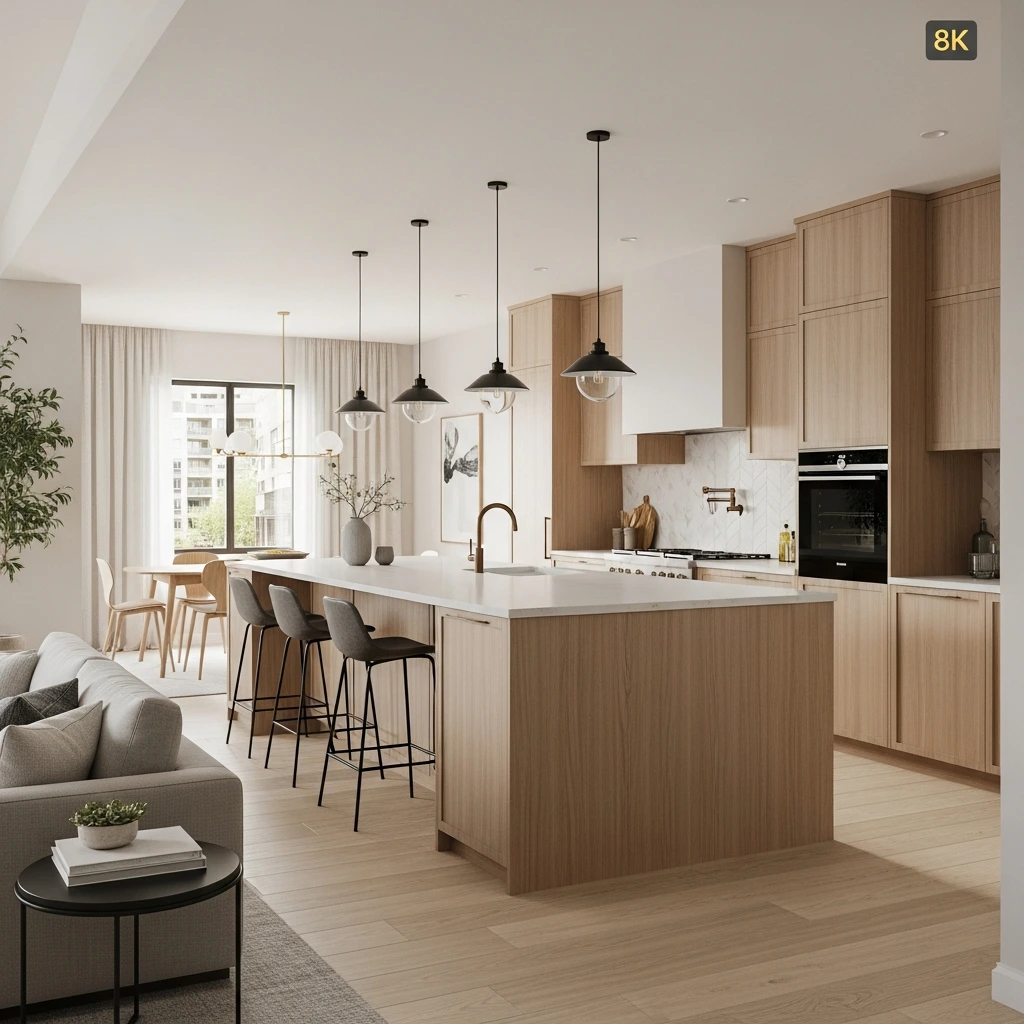
If your kitchen opens directly into the living room, a carefully designed island can act as the perfect partition between living and kitchen.
How it separates the space
- The island marks a physical boundary line.
- Bar seating on the living room side invites guests to hang out without stepping fully into the cooking zone.
- Cabinets on the kitchen side keep cookware tucked away.
Ways to make it feel special
- Use a different countertop finish from the rest of the kitchen to make the island feel like a “bridge” between rooms.
- Add subtle curves to the island corners to soften the view from the sofa.
- Integrate open shelves at the end of the island facing the living room for books or decor.
This is one of the most natural Open Kitchen Partition Ideas for new builds and renovations.
6. Framed Arch or Portal Opening

Instead of a straight cutout between spaces, imagine a soft arch or a bold rectangular “portal” framing your kitchen entrance from the living room.
Why this feels so modern
- A shaped opening turns a simple Partition Between Living And Kitchen into a design statement.
- It naturally guides the eye and frames your favorite kitchen details.
- Works in both minimalist spaces and more character-filled homes.
Design ideas
- Line the arch with subtle trim or a smooth plaster edge for a sculptural look.
- Use a different wall finish inside the “portal” area (for example, textured plaster or a subtle microcement effect) so the opening feels like its own feature.
This idea works beautifully when you want separation mostly through architecture rather than furniture.
7. Low Storage Unit + Top Ledge

For smaller homes, multi-tasking furniture is key. A low partition that doubles as storage can zone the living room and kitchen in a very subtle way.
What it can be
- A low credenza or sideboard placed between the sofa and kitchen.
- A custom cabinet running along the line where the living space ends.
Why it is clever
- It creates a natural back to your sofa and hides cables or plugs.
- Adds storage for table linens, candles, games, and spare kitchen items.
- Leaves the upper half of the room totally open, keeping that airy modern feel.
Add a top ledge to style with vases, cookbooks, or a bowl for keys, so the partition feels like a curated “landing strip” between rooms.
8. Metal and Glass Grid Partition Wall
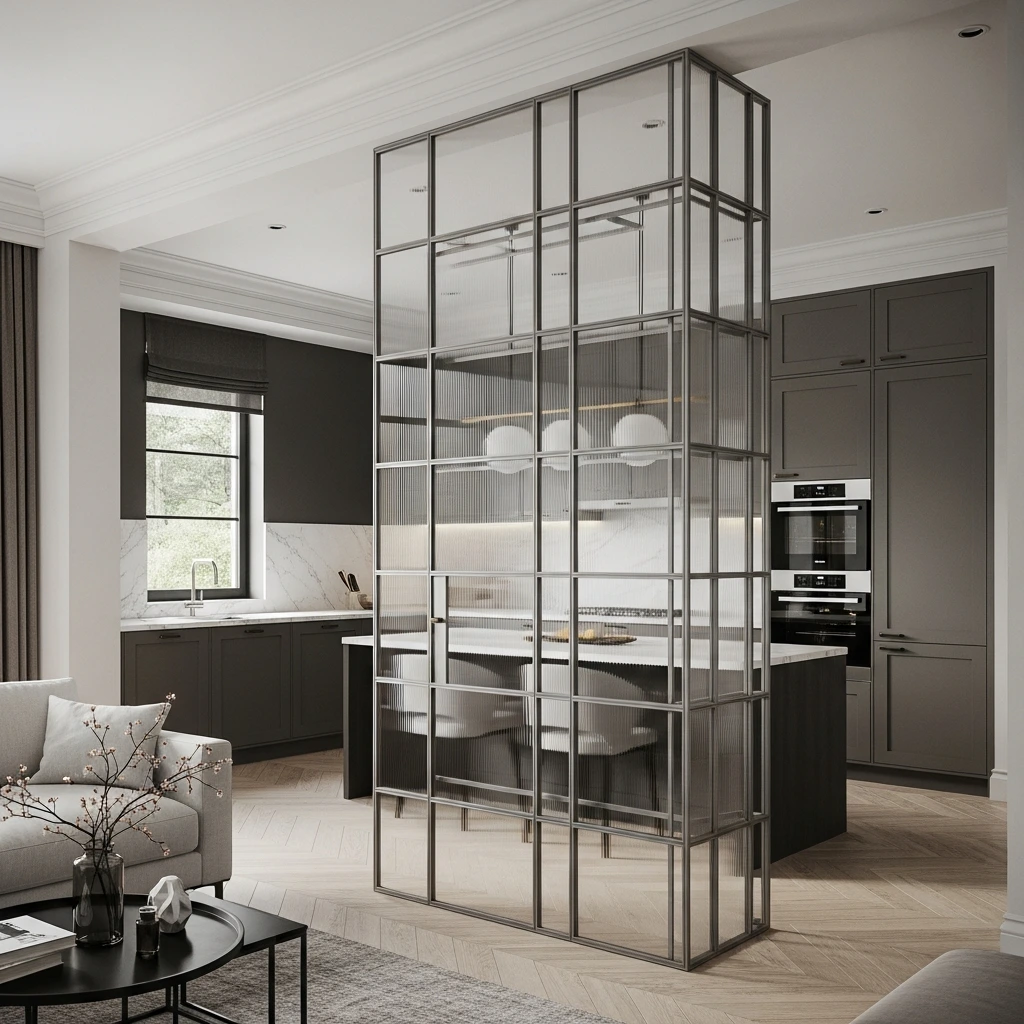
A slim metal grid with glass panels feels straight out of a chic loft. This is a fantastic option if you want a Living Rooms Partition Wall that feels graphic and modern.
Why this design stands out
- The grid adds rhythm and structure to the view.
- It lets natural light flow from one side of the home to the other.
- Works with many aesthetics: industrial, Japandi, modern classic, and more.
How to style around it
- Keep furniture lines clean and simple so the partition remains the star.
- Echo the grid pattern in subtle ways: a gridded rug, simple paned mirror, or square-framed art.
- Add softness through textiles – plush throws, tonal cushions, and a textured rug.
This version of Kitchen And Living Room Divider Ideas can easily become the main focal point in an open-plan area.
9. Plant-Filled Partition for a Biophilic Vibe

Plants instantly soften any boundary. A plant-focused divider keeps the modern look but adds an organic, relaxing energy that aligns beautifully with current interiors, where earthy, nature-inspired schemes dominate color trends for 2025.
Ideas for a plant partition
- A metal or wood frame with staggered shelves that hold pots and trailing greenery.
- A narrow planter box with tall, airy plants like bamboo palm or fiddle leaf-style trees.
- Ceiling-mounted planters creating a “green curtain” between sofa and kitchen.
Practical tips
- Use self-watering pots if your kitchen heat tends to dry the area.
- Mix heights: some plants low, some at eye level, some cascading from above.
- Add a few non-plant objects (books, bowls, sculptures) so the divider looks styled, not just lined up with pots.
This idea feels ideal for anyone who wants a calm, wellness-focused space.
10. Textured Panel Partition for Subtle Drama

Instead of a flat panel, think about texture: fluted wood, ribbed plaster, cane inserts, or 3D wall panels. A textured partition between living and dining or living and kitchen adds depth without needing strong color.
Why texture works so well
- It adds visual interest in open-plan spaces that sometimes feel flat.
- Gentle shadows from the texture create movement and character as you walk past.
- It pairs beautifully with the warm neutral palettes and earthy tones currently popular in modern interiors. designmaster.ae+1
Where to place it
- Along the back of the sofa line, facing the kitchen.
- As a half-height textured wall with slim storage built in.
- As a standalone screen near the Living Room Entrance, turning the partition into a mini feature wall.
Layer in soft furnishings in similar tones across both spaces so the whole area feels cohesive.
11. Multi-Functional Hall-Style Partition at the Entry to the Kitchen
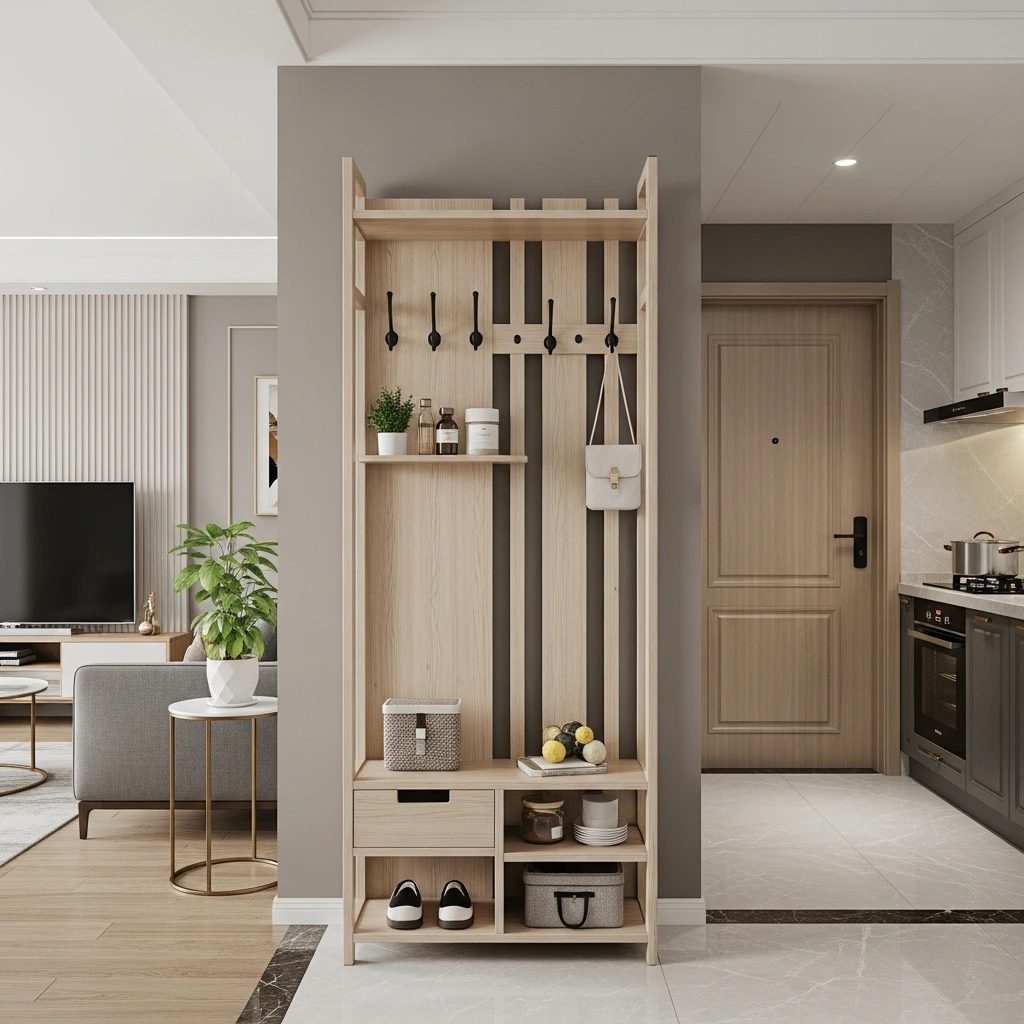
In some homes, the kitchen sits just beyond the living area, almost like a hall. A narrow, tall partition here can act as a mini mudroom, a privacy screen, and a stylish divider all at once.
This idea draws from Hall And Dining Partition Ideas but keeps the focus firmly on living room to kitchen flow.
Features to include
- Hooks or pegs on the living side for bags, hats, or aprons.
- A shallow shelf for mail, keys, or a tray for everyday essentials.
- A panel or screen that blocks direct views into sink or stove from the sofa.
This style of Hall Dining Partition Design translated to a living–kitchen layout is amazing for busy families that need order near the main living zone.
12. Color-Zoned Partition with Paint and Materials
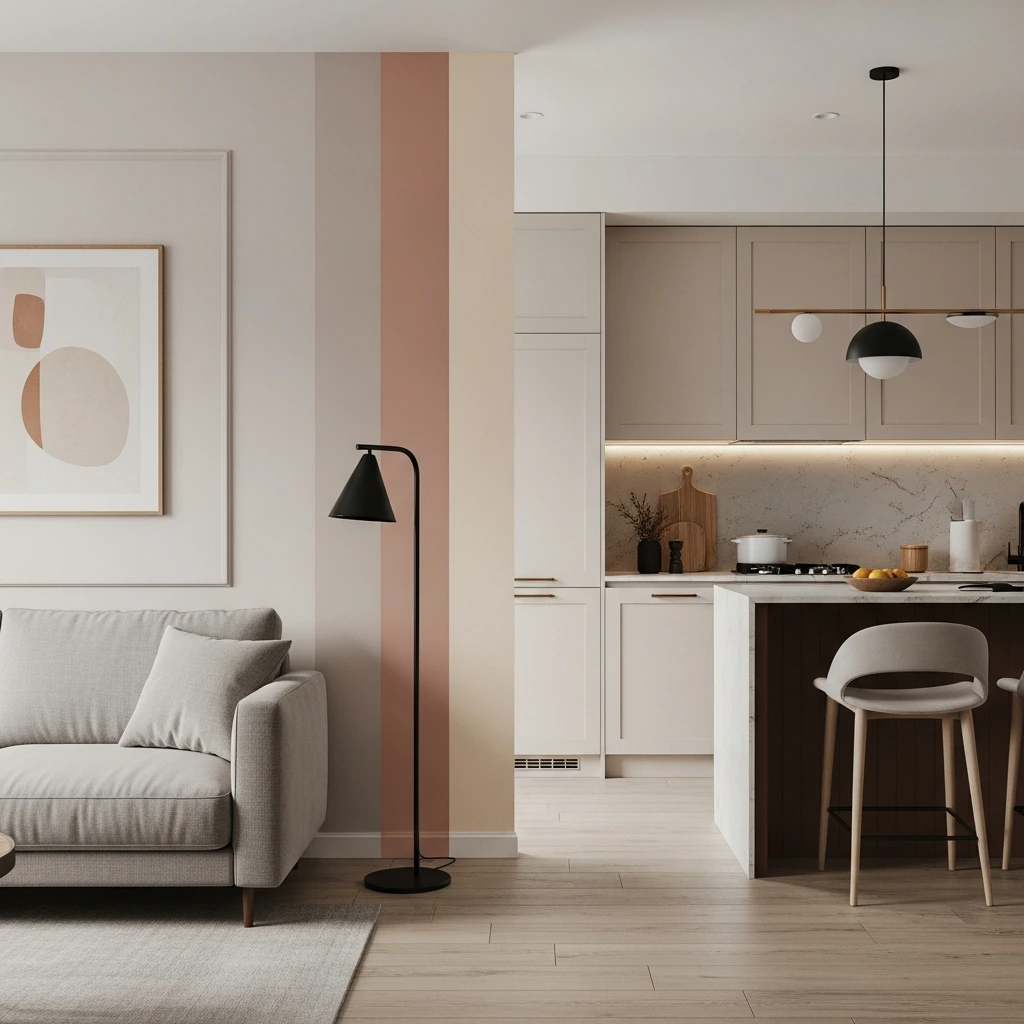
A partition does not always need to be a physical wall or piece of furniture. You can create a “visual partition” using color and materials. Current design trends lean strongly toward layered, earthy palettes with chocolate browns, deep reds, burgundies, and softly muted greens, all lending warmth and serenity to modern interiors.
How to color-zone your living room and kitchen
- Use one accent tone that appears in both spaces but in different ways: for example, on a kitchen backsplash and on living room cushions.
- Paint a subtle feature band at the ceiling line that wraps from kitchen to living, creating connection, then introduce a deeper tone on a small partial wall to hint at a partition.
- Change flooring material at the invisible border: stone or tile in the kitchen, wood or a textured rug in the living room.
Combine this with even a small half wall, low cabinet, or plant grouping, and you suddenly have a powerful, modern partition effect.
How to Choose the Right Living Room–Kitchen Partition for Your Home
To keep your design cohesive, ask yourself three questions:
- How open should the space feel?
- Full partitions: sliding doors, full-height grid walls.
- Semi-open: slatted screens, open shelves, plant frames.
- Mostly visual: low storage units, color zoning.
- What function do you need most from the partition?
- More privacy from dishes and cooking tools.
- Extra storage and display space.
- A focal point to visually anchor the open-plan layout.
- Which materials fit your existing style?
- Soft modern homes: light woods, gentle textures, and sleek glass.
- Luxe contemporary: slim metal frames, smooth plaster, and refined stone.
- Organic or Japandi-inspired spaces: natural wood, cane, linen, and gentle curves.
Pick one partition idea as the main gesture, then echo its tone or material in small details in both the living room and kitchen. That keeps your partition feeling like part of the architecture, not a random add-on.
Final Styling Tips for a Cohesive Look
To keep your Living And Dining Room Partition Ideas and open kitchen concepts feeling polished and modern:
- Repeat materials on both sides of the partition (for example, the same wood tone on shelves and bar stools).
- Use complementary shapes – curved archways with rounded coffee tables, or linear metal grids with boxy sofas and clean-lined cabinetry.
- Keep sightlines intentional – position the partition so the view from your sofa lands on something lovely: a styled shelf, a pretty island, or a green plant corner.
When your partition between living and kitchen supports both daily habits and your personal aesthetic, the whole home feels calmer, more intentional, and so much more “you”.


