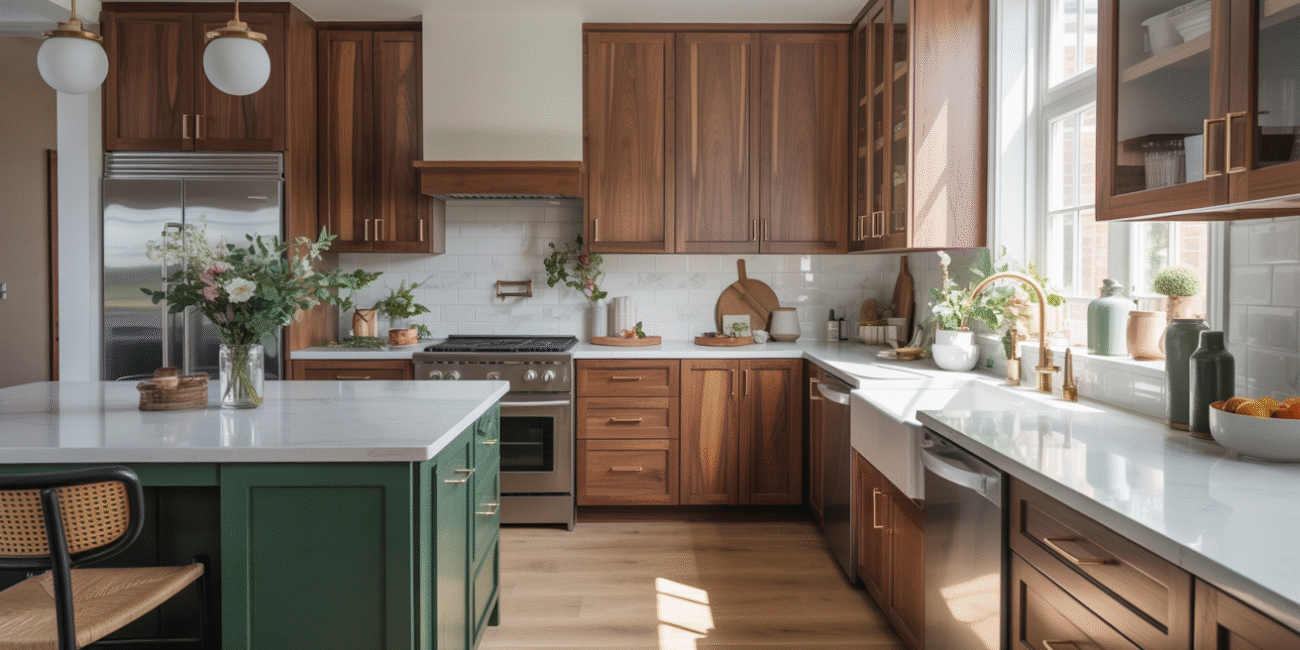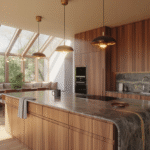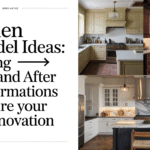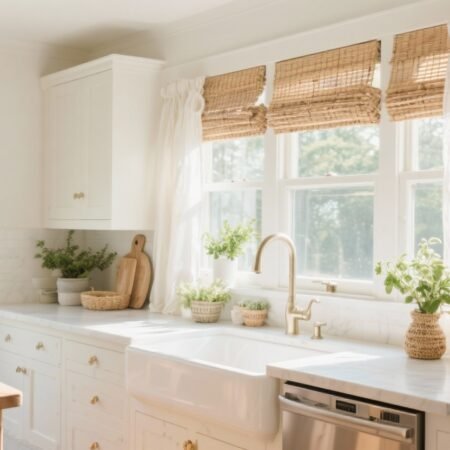From Dated Charm to Dream Kitchen
It started innocently enough — a plan to update the floors. But if you’ve ever remodeled, you know how that story ends. One upgrade turns into another, and before long, you’re knee-deep in design decisions, tile samples, and the intoxicating smell of new cabinetry.
When this homeowner bought their 1980s-era house, the kitchen was in solid shape — just stuck in time. Think oak overload, beige everything, and light fixtures that hadn’t been stylish since the first cordless phone. But with the floors being replaced throughout the home, the domino effect kicked in. The kitchen wasn’t just due for a facelift — it was ready for a complete reimagining.
The result? A transformation that perfectly bridges form and function, blending clean modern lines with natural warmth. Designed through IKEA’s kitchen system, executed with thoughtful precision, and finished with a few clever surprises (hello, coffee nook!), this remodel proves that stunning design doesn’t have to come with a luxury price tag.
The ‘Before’: When Oak Ruled the Kitchen
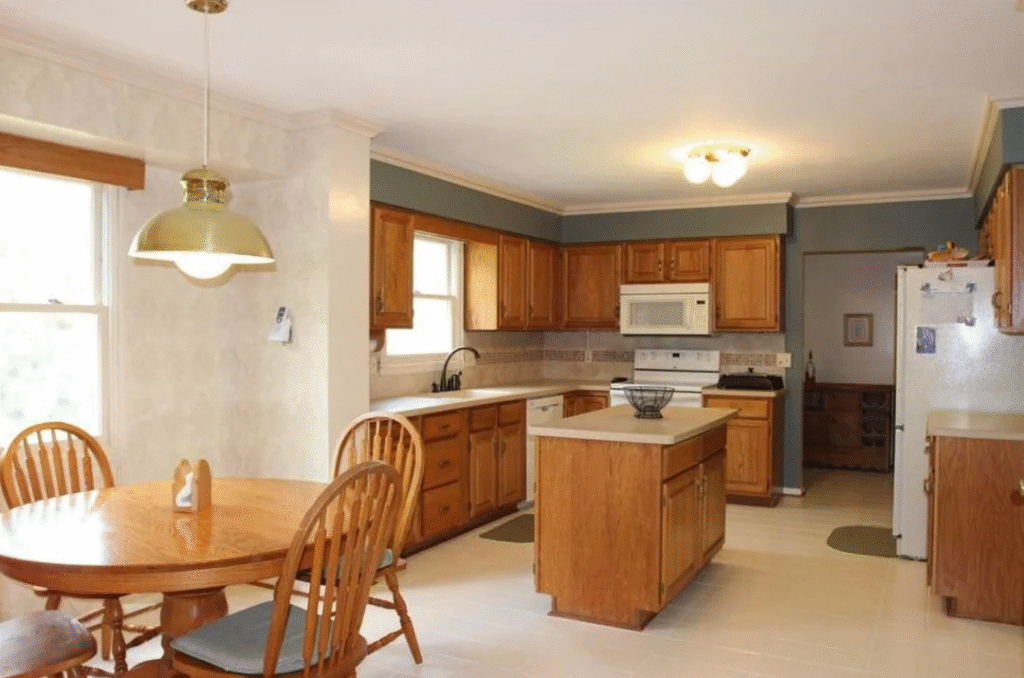
Ah, the unmistakable look of a 1980s kitchen — solid oak everything, creamy beige tile, and those brass light fixtures that were once the height of sophistication. You can almost smell the Sunday pot roast simmering on that electric stove. This kitchen was functional, sure, but it was also trapped in a time when microwaves were novelties and wallpaper borders were considered design statements.
Here, we see a space that had good bones — lots of cabinetry, decent natural light, and even a small island — but it lacked personality and flow. The heavy wood tones made the room feel smaller, and the warm beige-on-beige color palette soaked up light instead of reflecting it. The layout worked for the 1980s idea of “efficient,” but today’s cooks want open, airy, and integrated — not boxed in by upper cabinets.
Practical Takeaways from the “Before”
- Assess function before demolition. Even dated kitchens often have great layouts — build on what works instead of starting from scratch.
- Don’t underestimate lighting. That brass dome and overhead bulbs flatten the room. Swapping to layered lighting (ambient + task) instantly updates a space.
- Use existing structure smartly. Keeping major elements like plumbing and electrical where they are can save thousands during a remodel.
- See past the finish. Many “ugly” kitchens just need lighter surfaces, sleeker lines, and modern materials to shine again.
Pro Tip: Capture the “Before” in Detail
Take photos before any demolition begins — even the unflattering ones. Not only do they make for satisfying before-and-after comparisons, but they also help contractors, designers, or even future buyers understand what’s been improved. Plus, when you inevitably forget how dark that corner used to be, those photos will remind you just how far your kitchen has come.
When the Kitchen and Living Room Didn’t Quite Speak the Same Language
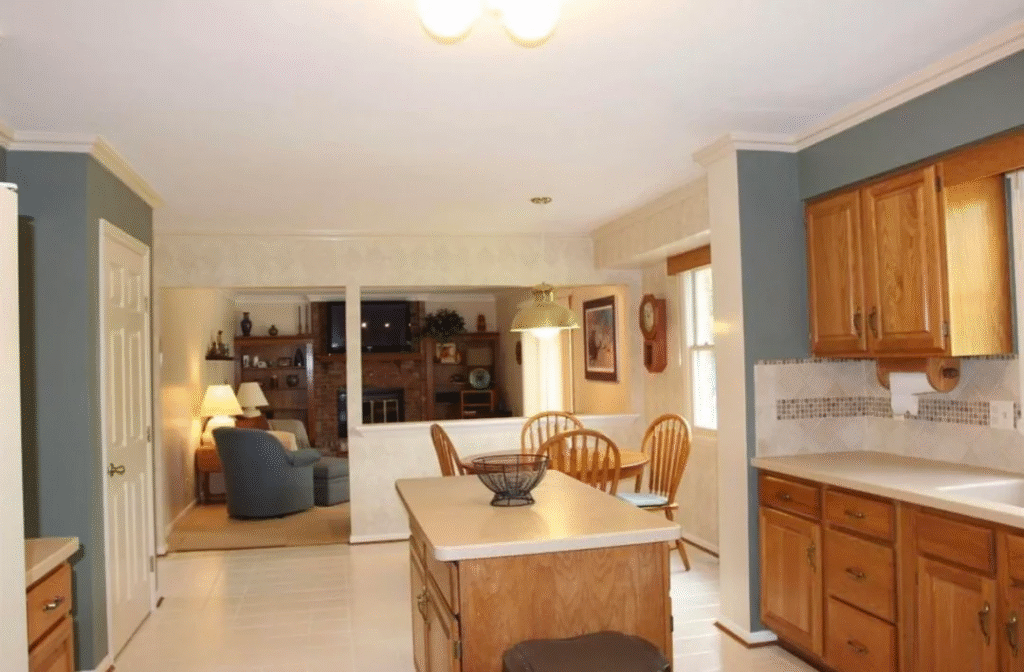
You can almost feel the nostalgia in this view — the open half wall, the brass pendant, and that cozy blue armchair by the brick fireplace. It’s charming, but it’s also a prime example of how older homes tried to be “open concept” before open concept really became a thing. The kitchen and living room were technically connected, yet the low divider and contrasting finishes made them feel like distant cousins instead of roommates.
The color story didn’t help either: honey oak, off-white tile, dark blue-gray walls, and that brick hearth all competed for attention. The space begged for visual unity — a consistent tone, better flow, and a sense of modern airiness. It’s not that it lacked potential; it simply needed a fresh translation for 2025 living.
Ideas to Modernize a Split-Level Space
- Remove half walls or partial dividers to open sightlines and create one cohesive entertaining zone.
- Repeat materials or colors (like matching wood tones or paint hues) between rooms to visually tie them together.
- Add a shared focal point, such as a statement light fixture or continuous flooring, to bridge the kitchen and living areas.
- Simplify surfaces — less visual clutter means more calm energy across both spaces.
Pro Tip: Think “Flow,” Not “Function Alone”
A great kitchen remodel isn’t just about cabinetry or counters — it’s about how you move through the home. Consider how people transition between cooking, dining, and lounging. If your floor plan feels chopped up, rethink those boundaries. Sometimes, taking out one half wall can make a home feel twice as large (and twice as welcoming).
The Messy Middle: When Your Kitchen Looks Worse Before It Gets Better
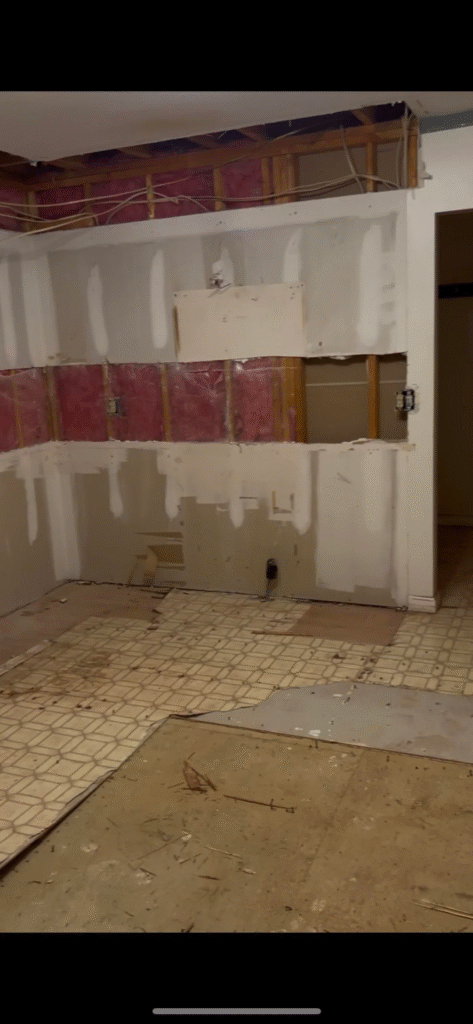
If you’ve ever remodeled anything, you know this stage all too well — the one where your house feels like a construction zone, your coffee maker is exiled to the living room, and you start wondering if “open concept” just means open chaos. This photo captures that raw, in-progress phase where the old kitchen has officially been erased but the new one hasn’t quite arrived.
Walls have been stripped down, wires exposed, and the ghost of old tile still lingers on the subfloor. It’s not glamorous, but it’s the heart of every great remodel — the transformation zone where potential finally starts to take shape. This is the part that tests your patience and your faith in the design plan, but it’s also where you begin to see the bones of your dream kitchen emerge.
How to Survive the “Down to the Studs” Phase
- Create a temporary kitchen station. Set up a microwave, coffee maker, and basic utensils in another room — it’ll save your sanity.
- Label everything. From electrical lines to plumbing spots, take photos and notes; future-you will thank you.
- Keep your schedule flexible. Delays happen — drywall dust and decision fatigue are part of the journey.
- Use this time for upgrades. With walls open, it’s the perfect opportunity to add outlets, better lighting, or even underfloor heating.
Pro Tip: Document Every Stage
Snap progress photos at each milestone — not just for the “before and after,” but for what’s behind your new cabinets and walls. Knowing where wiring, studs, and pipes are can save you hundreds (and several panicked holes in the drywall) down the line. Plus, it’s incredibly satisfying to scroll back one day and say, “Remember when it looked like this?”
Taking Shape: The Calm After the Chaos
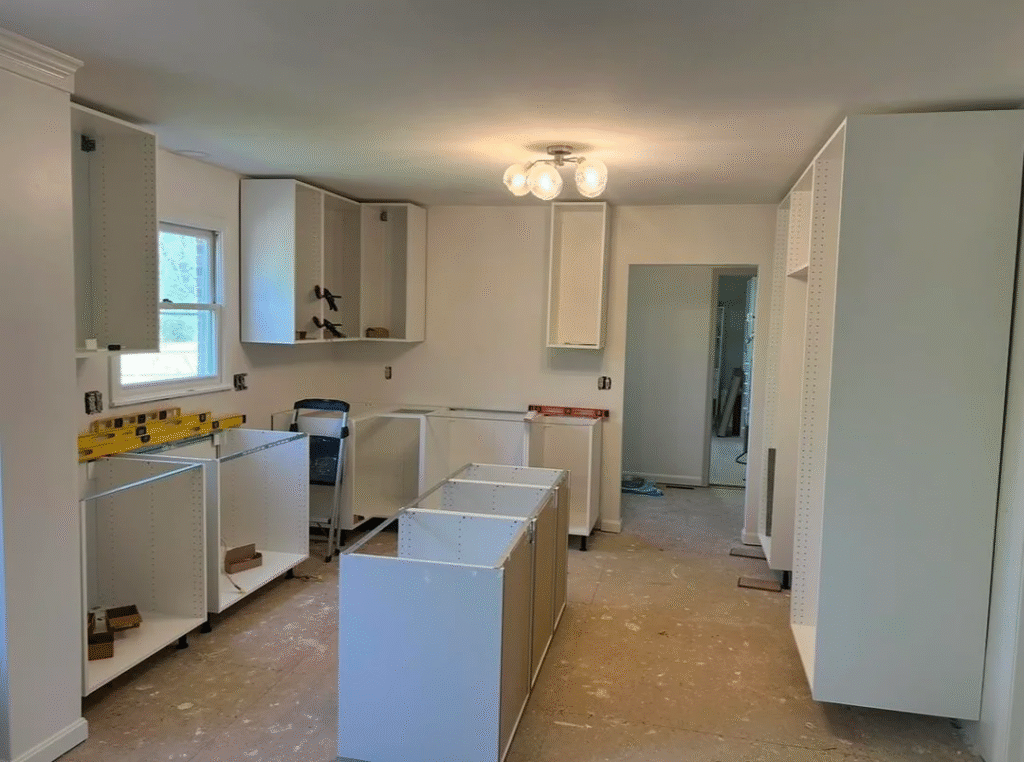
There’s a quiet thrill in this stage of remodeling — the dust is settling, the walls are closed back up, and suddenly, your dream kitchen starts looking like, well, a kitchen again. The bare white Ikea cabinet frames are standing proudly, level tools in place, and you can almost visualize where your morning coffee routine will happen.
This is where the vision becomes visible. After weeks of debris, noise, and second-guessing design decisions, the structure finally affirms that yes — all those Pinterest boards and mood mockups were worth it. The crisp white cabinetry immediately brightens the room, setting a clean, contemporary tone that contrasts beautifully with what once was all honey oak and beige. Every screw, level, and placement here represents progress — small wins that lead to that “wow” reveal moment.
Practical Moves at This Stage
- Double-check alignment. Before countertops go on, ensure every cabinet is perfectly leveled — it’ll prevent long-term headaches.
- Plan hardware placement. Test knob and handle spots now rather than later (trust me, one wrong hole is one too many).
- Visualize your workflow. Pretend to cook — walk through where you’ll prep, clean, and store. Adjust as needed before finishes lock in.
- Protect your floors early. Even temporary coverings help preserve your new surfaces from contractor boots and tools.
Pro Tip: Don’t Rush the Finish Line
The final stretch is where patience pays off. It’s tempting to fast-forward to countertops and decor, but tiny alignment errors or skipped steps now can haunt you later. Take a deep breath, keep a close eye on every detail, and savor this moment — your future self will thank you when drawers glide smoothly and doors close just right.
The Grand Reveal: Where Warmth Meets Modern
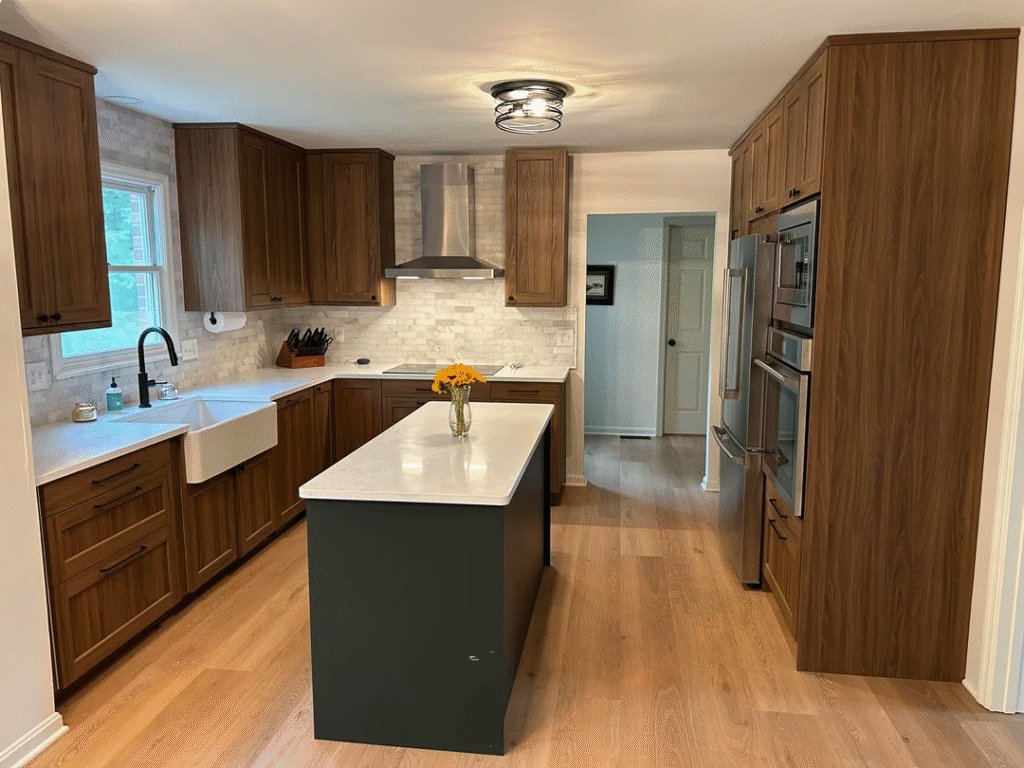
And here it is — the “wow” moment. Gone are the honey oak cabinets, beige tiles, and brass pendants of the past. In their place stands a sleek, timeless kitchen that perfectly balances warmth and modern edge. The walnut-tone cabinetry adds depth and character, while the crisp white quartz counters and marble backsplash bring in light and texture.
That deep green island is the unsung hero — grounding the space with just the right dose of contrast. It’s the kind of focal point that quietly says, “Yes, this kitchen has style,” without shouting for attention. The farmhouse sink and matte black faucet introduce classic charm, while the stainless-steel appliances and slimline range hood keep it current. Every line feels deliberate; every finish feels elevated. It’s the perfect example of how thoughtful design can turn a once-dated kitchen into a showpiece of everyday living.
Ideas to Bring This Look Home
- Mix materials mindfully. Pair warm wood tones with crisp counters for natural contrast.
- Play with depth. A darker island instantly anchors lighter surroundings.
- Choose timeless, not trendy. Shaker-style doors and simple hardware outlast design fads.
- Add one luxurious touch. Whether it’s a farmhouse sink or high-end backsplash, one standout feature makes the space feel bespoke.
Pro Tip: Let Lighting Be Your Final Statement
Notice that ceiling fixture? It’s simple, round, and subtly modern — proof that lighting doesn’t need to steal the show to make an impact. Layer your lighting (ceiling + under-cabinet + task) to highlight textures and create that warm, magazine-ready glow. Lighting is the last brushstroke on your masterpiece — and it’s what transforms a great kitchen into a breathtaking one.
The Finished Space: Modern Function Meets Everyday Beauty
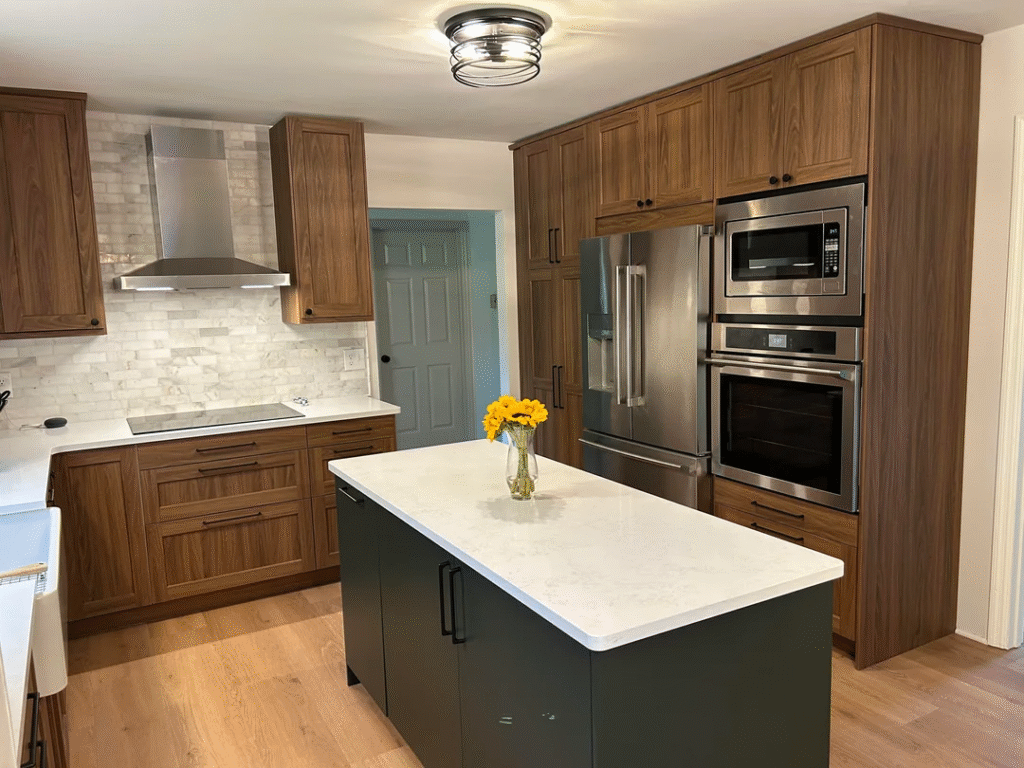
This is where the journey comes full circle — from 1985 oak to 2025 sophistication. The completed kitchen feels effortlessly modern but still inviting, proof that practicality and beauty don’t have to compete. The rich walnut cabinetry adds depth and texture, balanced by the sleek stainless steel wall appliances that make cooking feel high-end but approachable. The farmhouse sink anchors the prep zone with timeless appeal, while the marble-look backsplash adds subtle luxury without overwhelming the space.
The centerpiece, though, remains that deep green island — topped with luminous white quartz, it’s equal parts workspace and style statement. Everything feels intentional: the clean lines, the black hardware, the layered lighting that brings out the warmth of the floors. This kitchen doesn’t just look good — it feels good. It’s a place you want to cook, linger, and maybe show off just a little (because honestly, who wouldn’t?).
Smart Design Details Worth Copying
- Tall cabinetry for seamless storage — every inch is put to work, hiding clutter and maximizing space.
- Integrated appliances for a custom, built-in look.
- Contrasting island tones to define zones without breaking flow.
- Simple matte hardware for a unified, modern touch.
Pro Tip: Think Beyond Trends
Design trends come and go, but intentionality is timeless. Choose materials, colors, and layouts that match how you actually live — not just what’s popular on social media. This kitchen works because it’s grounded in real life: it’s functional, durable, and undeniably personal.
The Details That Make the Difference
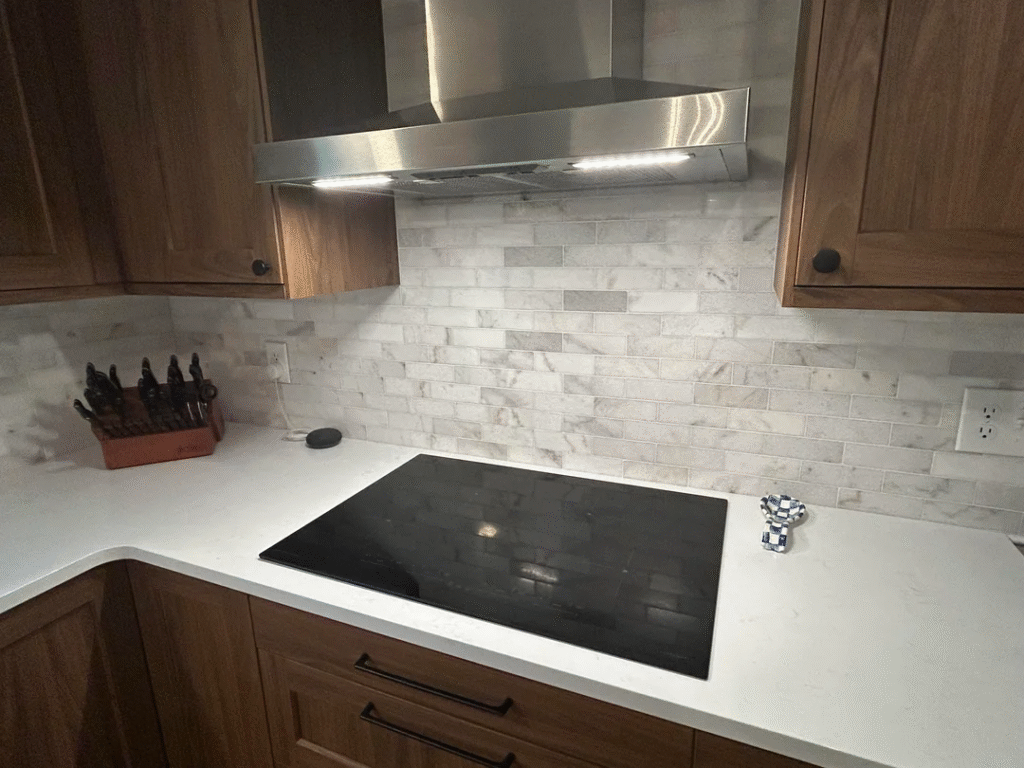
Once the big elements are in place — the cabinets, the flooring, the lighting — it’s the details that take a kitchen from “nice” to “designer-level.” This close-up says it all. The marble subway tile backsplash creates texture and depth without shouting for attention. It’s the perfect neutral backdrop that adds movement and character to the space.
The sleek black cooktop sits flush against the cool white quartz, giving a seamless, built-in look that’s both modern and low-maintenance. Above it, the stainless steel hood doubles as both a sculptural centerpiece and a practical powerhouse, keeping the air clear and the aesthetic crisp. Even the little things — like matte black pulls and that classic knife block — echo the room’s balance of warmth and functionality.
Easy Ways to Elevate Your Kitchen’s Details
- Choose one “hero” material. Whether it’s marble, quartz, or wood grain, let one surface lead the story.
- Match your finishes. Keep hardware, faucets, and lighting in the same metal family for a pulled-together look.
- Opt for clean lines. Integrated cooktops and flat-panel doors make the whole space feel intentional and airy.
- Add one tactile texture. A matte backsplash or honed countertop brings balance to glossy finishes.
Pro Tip: Don’t Skip the Subtle
It’s easy to get caught up in the “big reveal” moments — but the real luxury is in restraint. The most sophisticated kitchens aren’t overdesigned; they’re harmonized. When every finish, fixture, and surface quietly complements the next, that’s when you’ve nailed modern elegance.
The Farmhouse Sink Moment: Where Function Feels Effortless
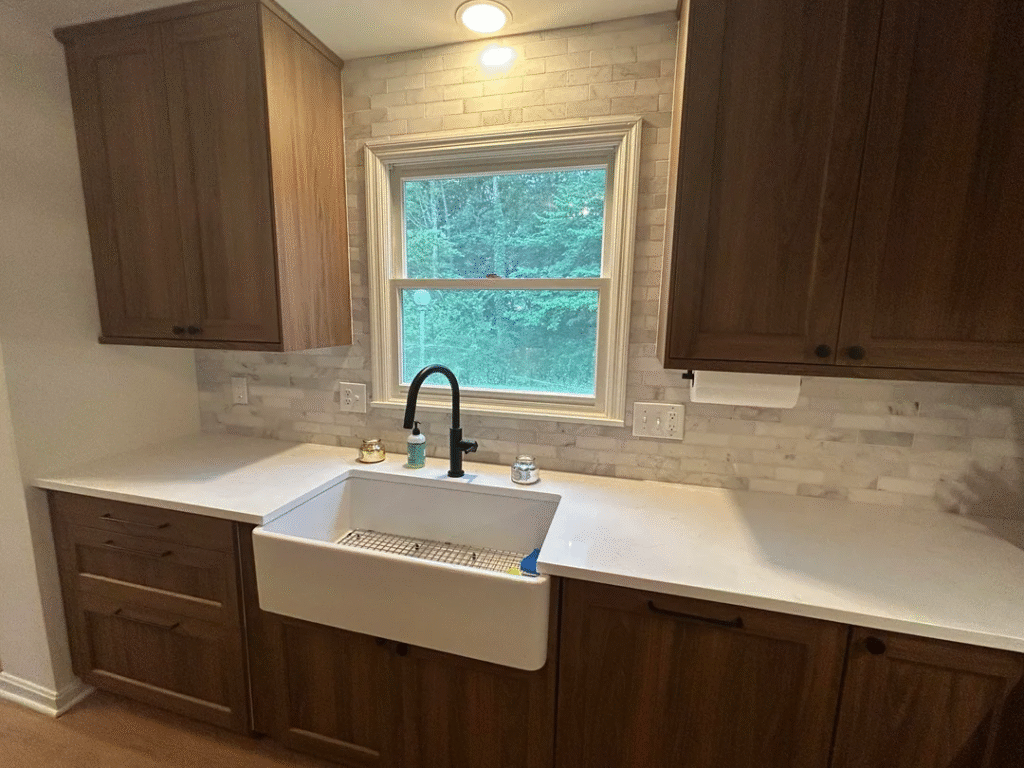
Every great kitchen has a focal point — and in this one, it’s that crisp white farmhouse sink framed perfectly under the window. There’s something inherently grounding about it. It invites you to slow down, rinse, prep, and maybe even enjoy the view (instead of staring at a backsplash). It’s practical yet poetic — a nod to classic craftsmanship in an otherwise modern kitchen.
The contrasting matte black faucet adds a bold, contemporary touch, while the soft lighting and neutral backsplash make the whole area glow. This is where design meets daily ritual — proof that functional zones can still feel luxurious. The mix of warm walnut cabinets, creamy quartz, and marble tile ties it all together with understated harmony.
Everyday Luxury, Simplified
- Choose a deep farmhouse sink if you cook often — it hides dishes and handles large pots with ease.
- Layer lighting above the sink to make even cleanup feel calm and inviting.
- Use the window view as natural décor — it brings balance to all the structured elements around it.
- Contrast finishes (like matte black and white) for instant modern appeal.
Pro Tip: Invest in What You Touch Daily
When budgeting for a remodel, spend on the features you interact with the most — faucets, sinks, and counters. They take the most use and deliver the most satisfaction. A high-quality sink setup doesn’t just look beautiful; it changes how you live in the space.
Hidden Magic: The Pantry That Doubles as a Coffee Nook
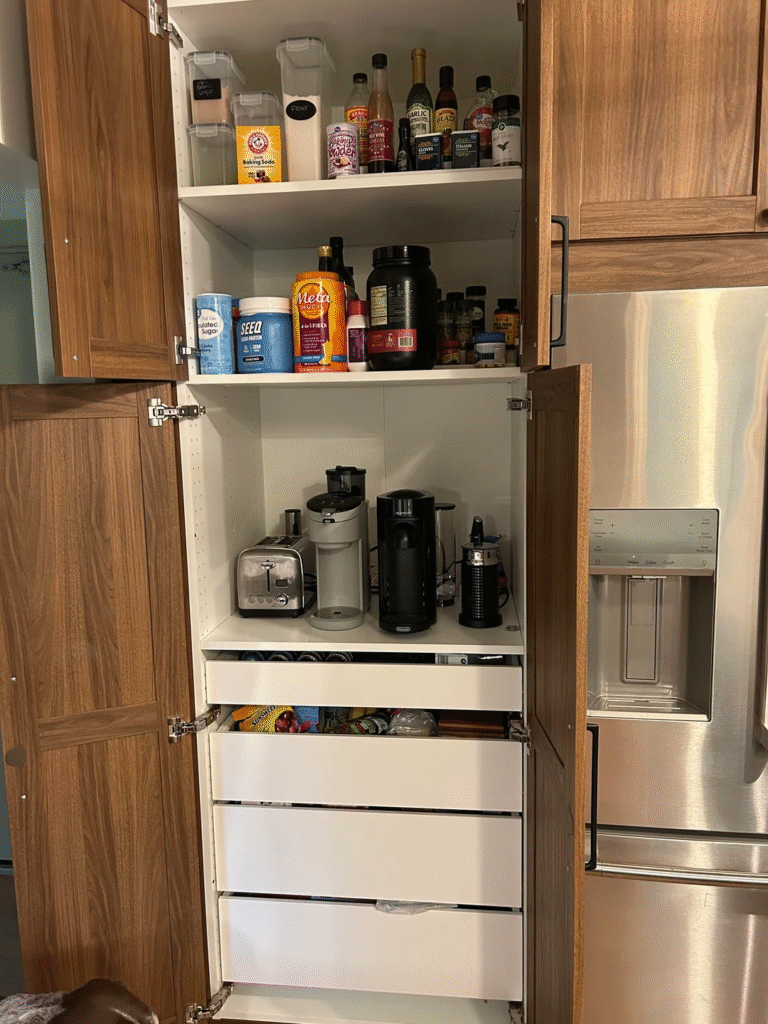
This right here is where the remodel truly flexes its modern practicality. Behind those sleek cabinet doors lies a hidden pantry meets mini café, complete with neatly organized shelves, pull-out drawers, and space for all the daily essentials — from protein powder to pasta to your morning espresso ritual. It’s clean, functional, and quietly luxurious.
Gone are the countertop clutter and awkward appliance cords. Everything has its place, tucked away but still easy to reach. The integrated coffee station is a game changer — no more shuffling between cabinets and counters at 6 a.m. The open shelving above keeps ingredients visible and accessible, while the deep drawers below make storage feel effortless instead of chaotic.
Ways to Recreate This Hidden Wonder
- Dedicate a tall cabinet for your beverage zone — coffee, tea, and small appliances fit perfectly behind closed doors.
- Add pull-out drawers for snacks, baking items, or pantry staples you use often.
- Use clear containers and labels to keep shelves looking tidy (and your sanity intact).
- Install a nearby outlet for plug-in appliances — it’s the small things that make big daily differences.
Pro Tip: Think Vertical Storage
Tall cabinets aren’t just for aesthetics — they maximize storage while keeping your kitchen visually clean. Use every inch of height, and don’t forget adjustable shelves for future flexibility. The best part? You can enjoy your morning coffee in peace, with everything you need hidden right where it belongs.
Conclusion: The Modern Classic
From its dated beginnings to its sleek, Scandinavian-inspired finish, this kitchen remodel tells the story of what happens when practicality meets passion. Every decision — from the hidden pantry drawers to the farmhouse sink and that deep green island — reflects a homeowner who wasn’t afraid to mix modern efficiency with timeless character.
What makes this transformation so compelling isn’t just how it looks — it’s how it feels. It’s a kitchen that invites you to cook, gather, and linger a little longer over your morning coffee. The wood tones feel warm but fresh, the light bounces beautifully, and every drawer and cabinet serves a purpose.
It’s proof that remodeling doesn’t have to mean starting over; it means reimagining what’s already there — one well-chosen detail at a time. And if this 1985-to-2025 leap teaches us anything, it’s that the best kitchens aren’t just designed for today — they’re built to be loved for decades to come.




