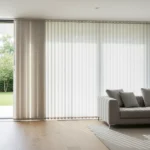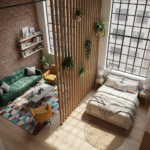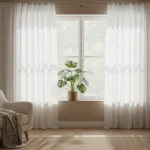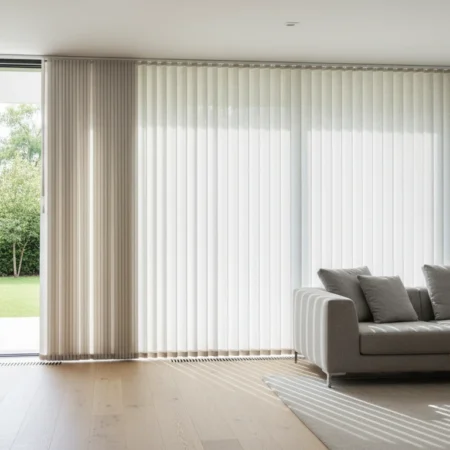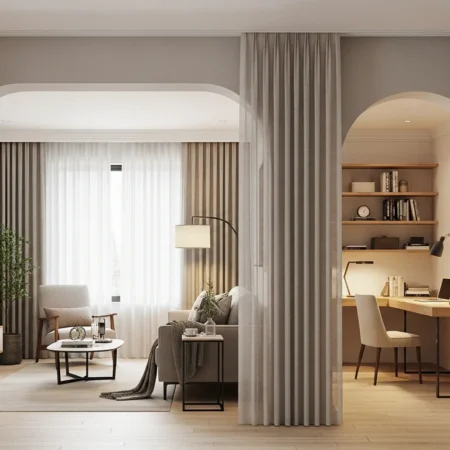Open-concept homes offer undeniable spaciousness, but they often suffer from a lack of definition. When the chaos of the kitchen bleeds into your relaxation space, the entire home can feel cluttered and overwhelming. You need boundaries, not barriers.
Creating separation doesn’t require drywall or expensive contractors. Strategic room dividers allow you to maintain an airy flow while establishing clear, functional zones. These solutions offer the best of both worlds:
- Preserve natural light while effectively blocking unsightly kitchen clutter.
- Define specific areas for dining, lounging, and meal prep without closing off the room.
These two distinct approaches will help you transform a sprawling space into a structured sanctuary.
1. The Open-Concept Shelving Partition

Bridging the gap between a culinary zone and a lounge requires a solution that defines space while maintaining flow. Freestanding shelving units offer the perfect balance of structure and transparency. Unlike a solid wall, an open-back bookshelf creates a visual buffer that allows sunlight to filter through, keeping both areas bright and connected. This approach adds vertical storage and an opportunity to display personality, transforming a functional barrier into a design focal point.
To master this look, focus on curation over clutter:
- Incorporate greenery: Place trailing plants like pothos on upper shelves to soften hard edges and add organic texture.
- Vary object heights: Mix stacked art books with tall artisan ceramics to create visual rhythm and prevent a boxy feel.
- Prioritize negative space: Leave at least 30% of the shelf empty to ensure light travels freely between the kitchen and living area.
2. The Crittall-Style Glass Wall

For homeowners seeking a balance between open-plan living and distinct zones, the industrial-style glass partition is the gold standard. This feature physically separates kitchen noise and cooking aromas from the living area while maintaining a seamless visual connection. It effectively “zones” the home without sacrificing the sense of space.
By replacing solid walls with glazing, you allow natural light to penetrate deep into the floor plan. This prevents the “boxed-in” feeling and adds a layer of sophisticated architectural interest that paint or furniture alone cannot achieve.
- Acoustic Privacy: Effectively dampen the clatter of pots and pans without isolating the host from the conversation.
- Light Maximization: Keep sightlines open to make compact interiors feel significantly larger and airier.
- Timeless Design: The black metal grid creates a bold, graphic contrast that elevates both modern lofts and traditional renovations.
Bonus: Choosing Materials for Acoustic Control

Open-concept layouts often suffer from the “echo chamber” effect, where kitchen clatter competes with living room conversation. To maintain a peaceful atmosphere, prioritize materials that absorb sound waves rather than reflecting them. Hard surfaces like glass and polished wood amplify noise, while soft, porous textures dampen it, creating a sensation of tranquility and comfort.
When selecting a divider for acoustic control, look for these specific properties:
- High-Density Felt: Materials like PET felt are engineered to trap noise frequencies, offering superior sound dampening without adding visual bulk.
- Textured Surfaces: 3D slats, fluting, or woven fabrics diffuse sound waves, preventing direct echoes between zones.
- Porous Composition: Avoid flat, hard barriers; choose materials with fibrous structures to soften the auditory landscape.
Investing in the right texture transforms your divider from a simple visual barrier into a functional sound shield, ensuring your home feels as calm as it looks.
Bonus: Lighting Strategies for Divided Zones

A physical divider defines the layout, but lighting defines the mood. To truly separate your open-plan space without building walls, you must master the art of light layering. By manipulating color temperatures and placement, you signal to the brain where the “work zone” ends and the “relaxation zone” begins, effectively turning one room into two distinct psychological environments.
Implement these lighting techniques to enhance your separation:
- Accentuate the Border: Install hidden LED strips along the inner edges or base of your divider to create a soft, glowing boundary that visually anchors the space.
- Prioritize Function in the Kitchen: Use cooler task lighting (3000K–4000K) under cabinets or overhead to ensure clarity and safety during food prep.
- Soften the Living Area: Switch to warm, dimmable bulbs (2700K) for floor lamps and pendants to lower the energy of the room and create an intimate, cozy retreat.
Conclusion
Creating a subtle boundary between your cooking zone and lounging area transforms how you experience your home. You gain the privacy needed to mask kitchen chaos without losing the communal vibe of an open floor plan. It is about defining purpose within a shared footprint, ensuring every square foot serves a specific function while maintaining visual harmony.
To ensure long-term satisfaction with your design choice:
- Consider the Flow: Ensure the divider doesn’t obstruct high-traffic pathways or block vital natural light sources.
- Dual Functionality: Look for options that offer storage or display space to maximize utility alongside aesthetics.
Redefining your space is an exciting step toward a more organized life. Trust your instincts and choose the solution that makes your home feel cohesive, spacious, and inviting.


