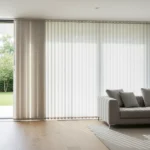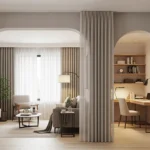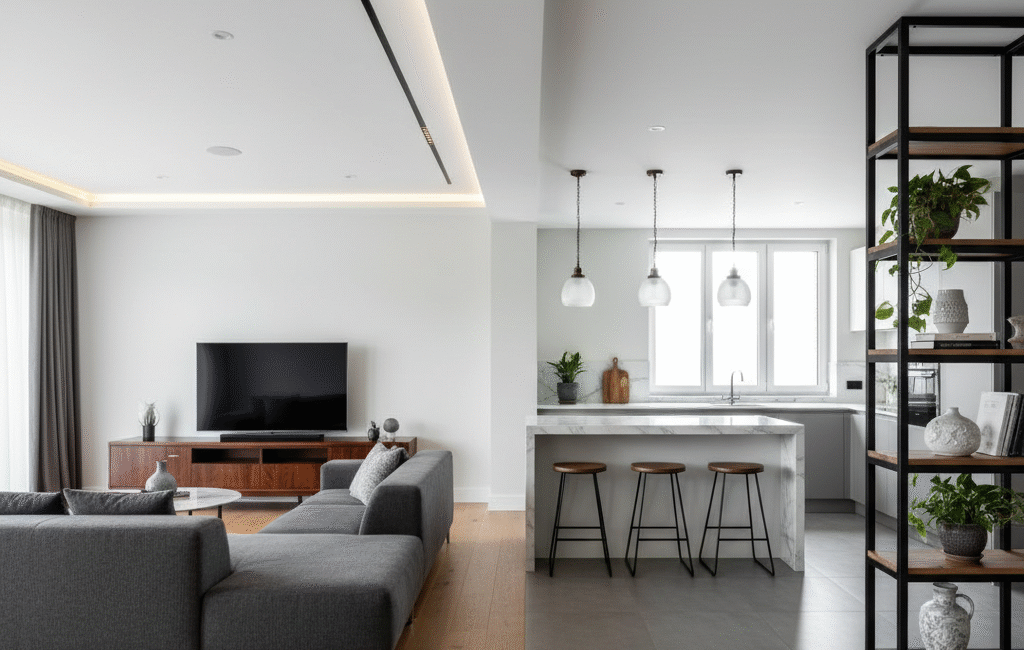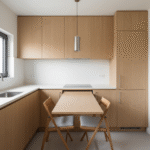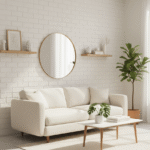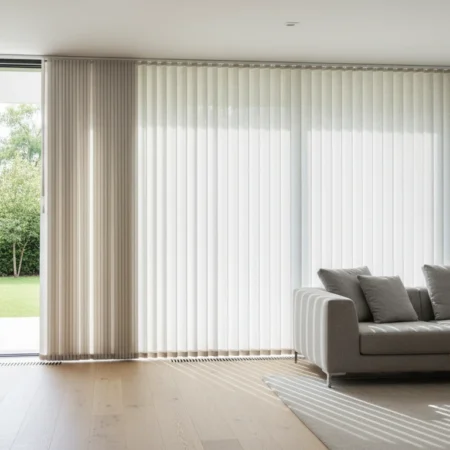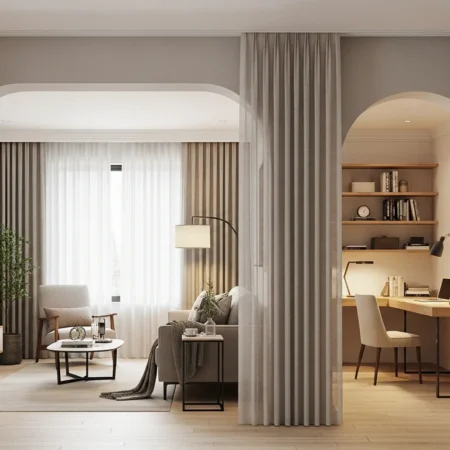Open-plan living offers spaciousness and light but often lacks the cozy definition required for relaxation and focused cooking. Creating distinct zones requires a strategic blend of furniture placement, lighting changes, and visual cues rather than heavy construction.
You can effectively zone your home by manipulating layout, texture, and vertical space to guide the eye and controlling traffic flow. The following solutions provide complete, integrated design scenarios to separate your kitchen from your living area without building a single wall.
L-Shaped Sectional Backing a Kitchen Island with Low Pendant Lights
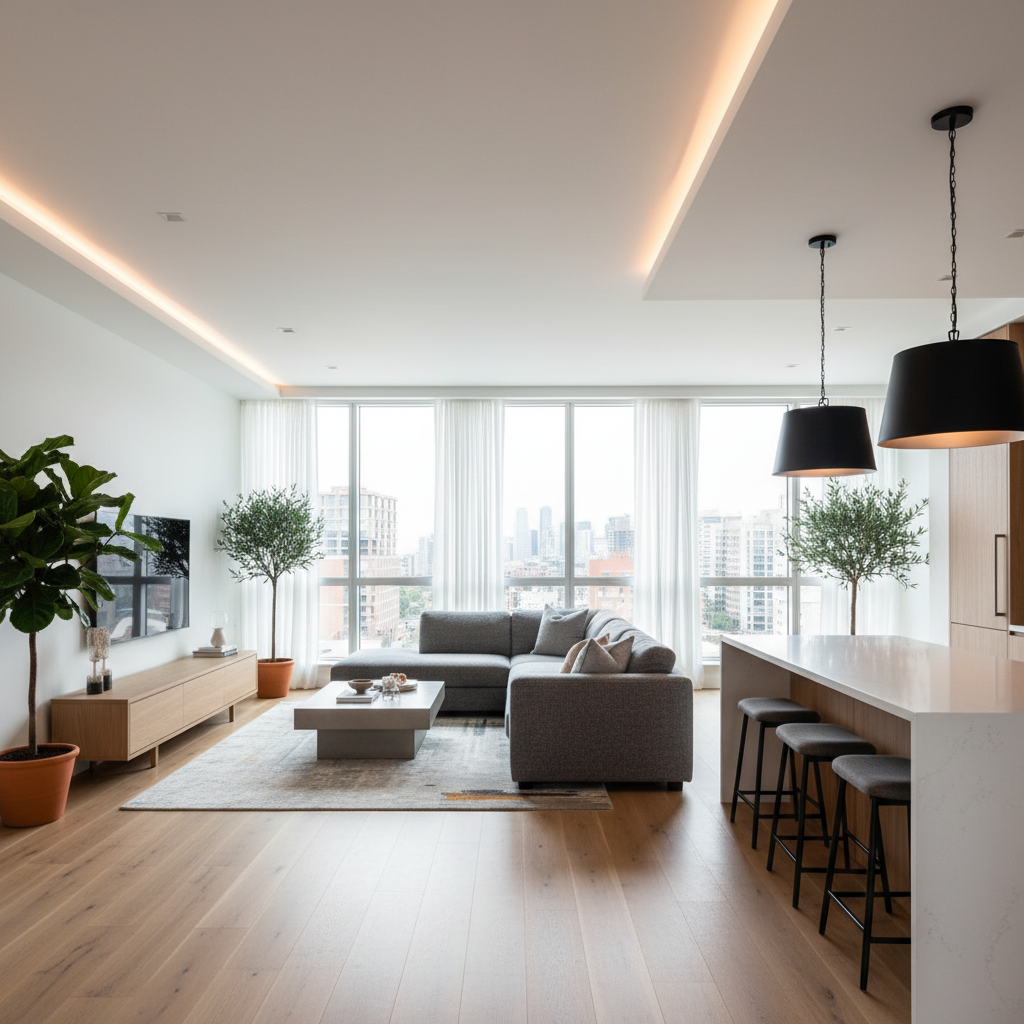
Position a large, textured L-shaped sofa with its back facing the kitchen to create a physical barrier that directs sightlines toward the media center. This layout uses the solid mass of the furniture to establish a “corridor” between the cooking and lounging zones without blocking natural light.
To reinforce this separation, align these specific elements:
- The Anchor Point: The long back of the sofa acts as a low wall, physically stopping traffic from drifting into the lounge.
- Lighting Curtain: Hang three low-hanging pendant lights over the kitchen island to create a vertical “curtain” of light that visually screens the kitchen.
- Rug Definition: Place a large, high-pile rug under the sofa that stops exactly where the kitchen floor begins.
The visual weight of the sofa anchors the living room while the island serves as the functional command center for the kitchen. This back-to-back arrangement clearly dictates traffic flow while maintaining social connection between the cook and guests.
Contrasting Flooring Transitions from Tiled Kitchen to Hardwood Living Area
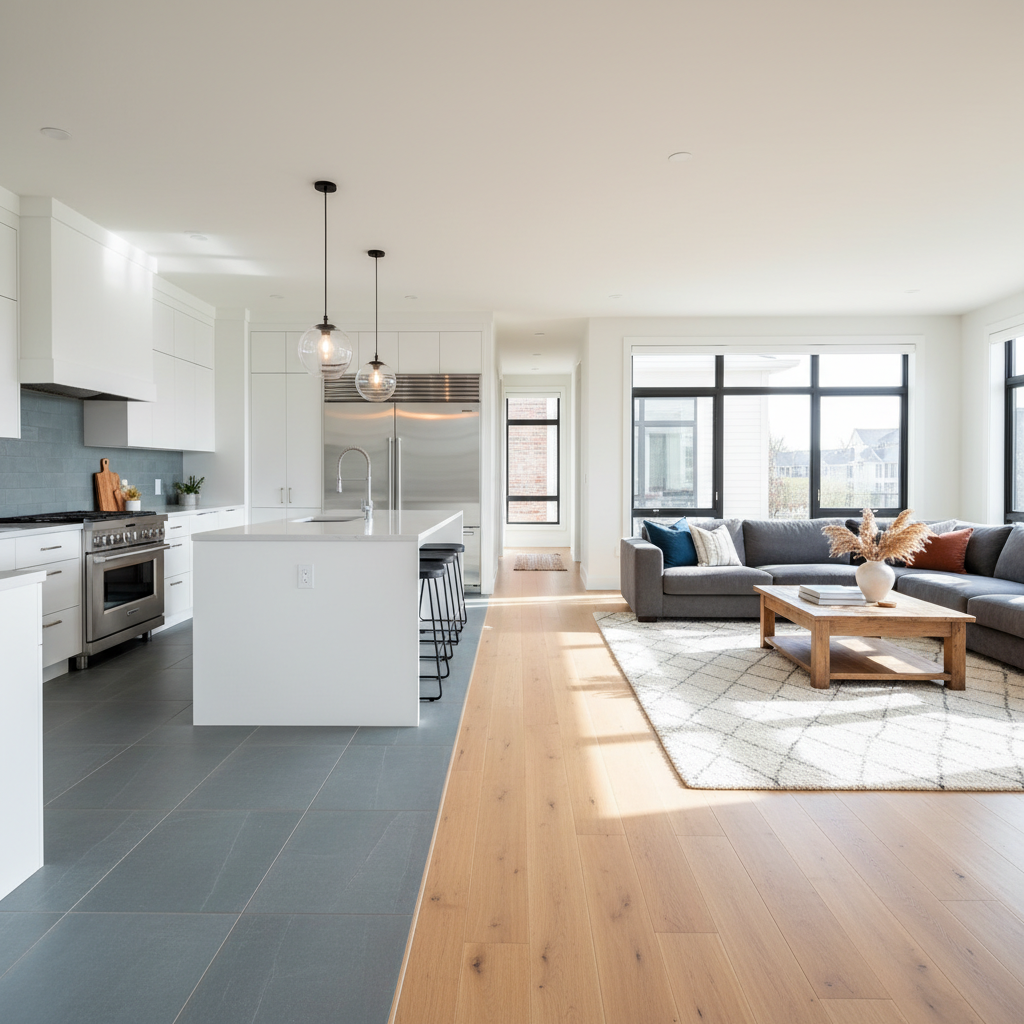
Install durable, cool-toned ceramic tiles in the kitchen area and transition sharply to warm oak hardwood or plush carpeting in the living room. This tactile and visual shift underfoot immediately signals to the brain that you have entered a separate functional zone.
Implementing this requires attention to the transition line and materials:
- The Threshold: Install a sleek metal or wood transition strip exactly where the functional kitchen space ends and the relaxation zone begins.
- Material Contrast: Use hexagonal tiles that “feather” into straight wood planks for a modern, organic border.
- Color Temperature: Keep kitchen floors cooler (greys, slates) and living floors warmer (honey, beige) to enhance the atmospheric difference.
Aligning the floor transition with a natural architectural feature or the edge of a breakfast bar reinforces the boundary. Even without walls, the distinct ground materials create a psychological border that feels permanent and intentional.
Freestanding Open Shelving Unit with Trailing Plants and Ambient Lamps
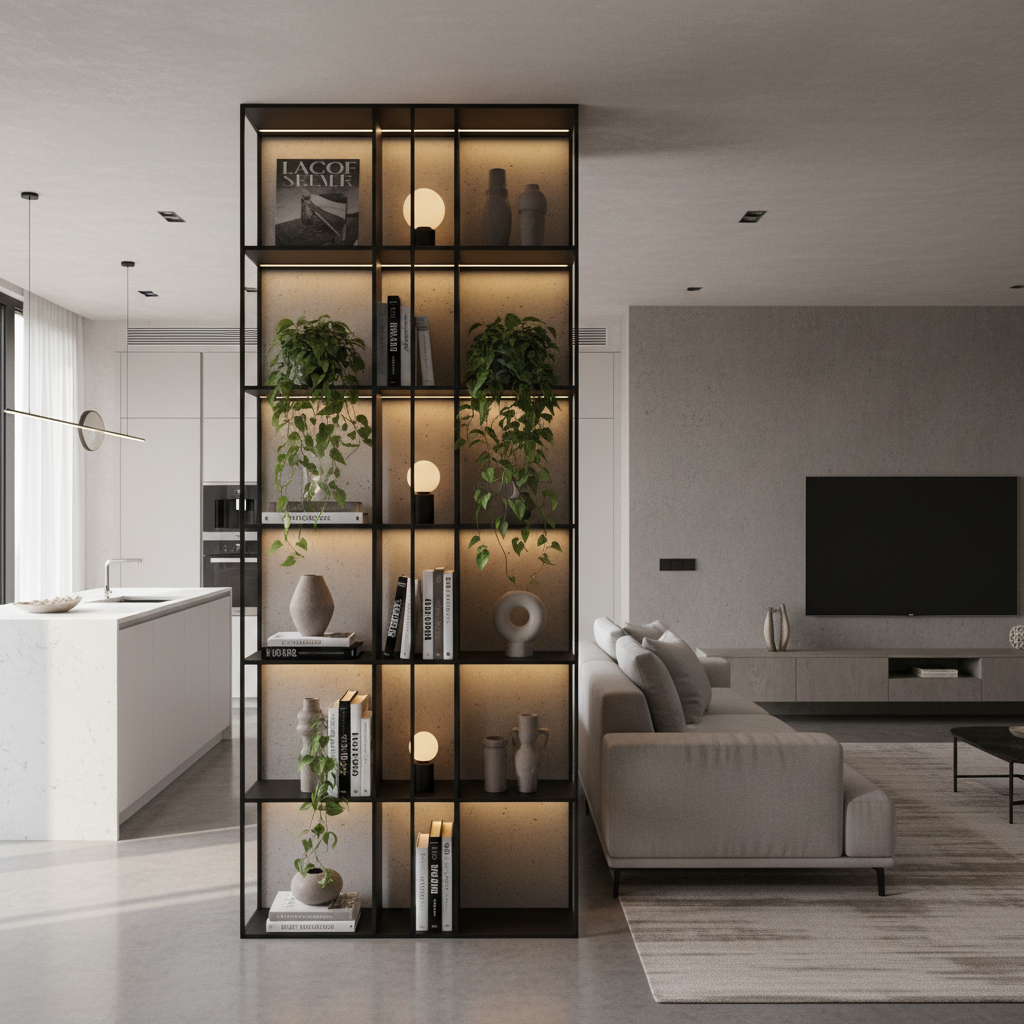
Place a tall, open-backed bookshelf perpendicular to the wall to act as a semi-transparent screen between the culinary space and the seating area. Fill the shelves with a curated mix of books, ceramics, and trailing pothos plants to obscure direct views of dirty dishes while letting sunlight filter through.
This setup functions as a “green wall” and display case:
- Visual Filtering: Densely pack the middle shelves with books or baskets to block the view of the sink, while leaving top shelves airier.
- Integrated Greenery: Use cascading plants like ivy or ferns to soften the hard edges of the shelving and add organic texture.
- Zone Lighting: Place a small table lamp or clamp light on a shelf facing the living room to turn the divider into a warm focal point at night.
This vertical element adds necessary storage and display space while breaking up the acoustic openness of a large room. The partial obstruction creates a cozy “room within a room” feel for the lounge without sacrificing the airy atmosphere.
Architectural Ceiling Beams with Distinct Chandelier and Recessed Lighting Zones
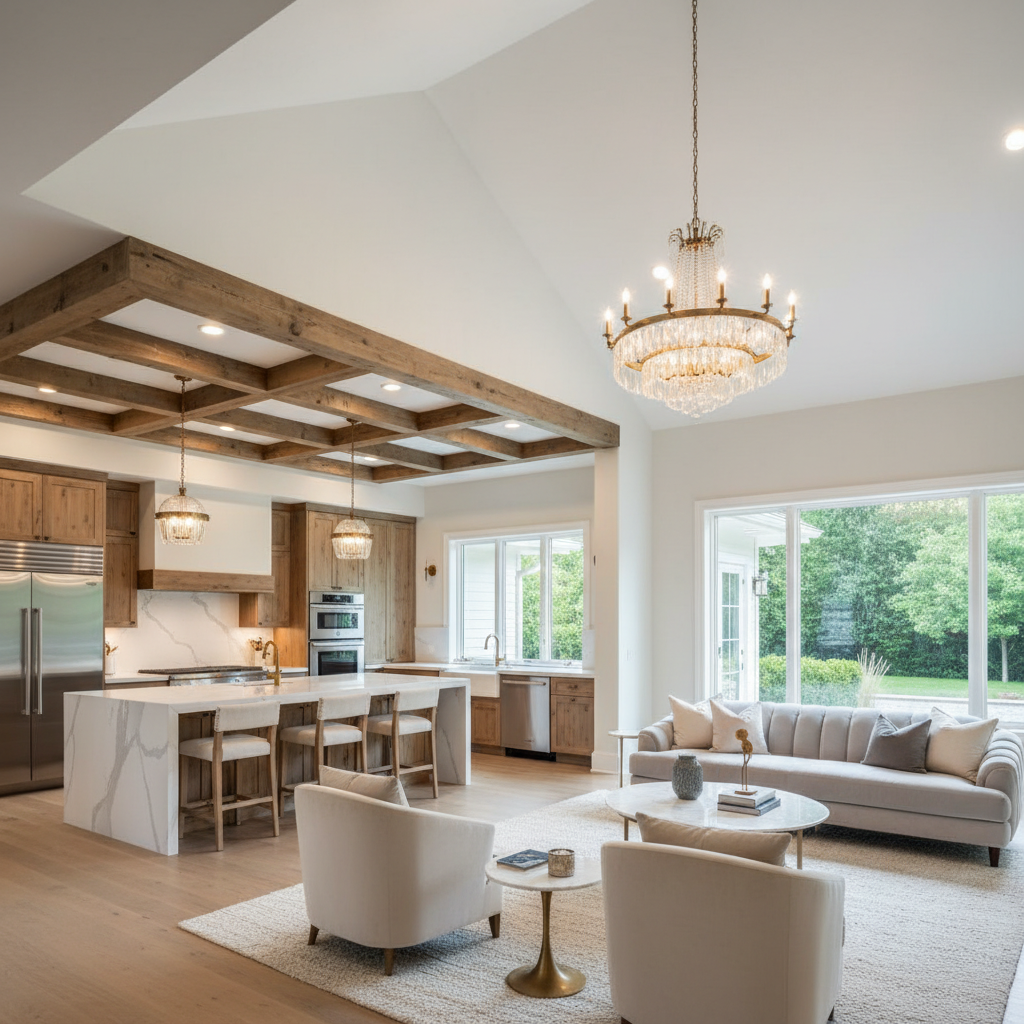
Install faux wooden ceiling beams or a drop ceiling bulkhead directly above the kitchen area to visually compress the space and distinguish it from the airy living room. Pair this architectural shift with bright recessed task lighting in the kitchen and a warm, statement chandelier centered over the coffee table.
This creates a “volume” of space distinct from the rest of the room:
- Ceiling Drop: Lowering the ceiling over the kitchen by just 6 inches creates an intimate, enclosed feeling separate from the high-ceilinged lounge.
- Fixture Contrast: Use sleek, cold-temperature track lights for the kitchen utility and a soft, fabric-shaded fixture for the living area.
- Beam Orientation: Run beams parallel to the kitchen counter to draw a line in the air that mirrors the floor plan layout.
Lowering the ceiling plane over the workspace creates an intimate, focused environment for cooking that feels separate from the relaxation zone. The drastic difference in light temperature and fixture height further reinforces the separation during evening hours.
Slatted Wood Room Dividers with Integrated Greenery and Bench Seating
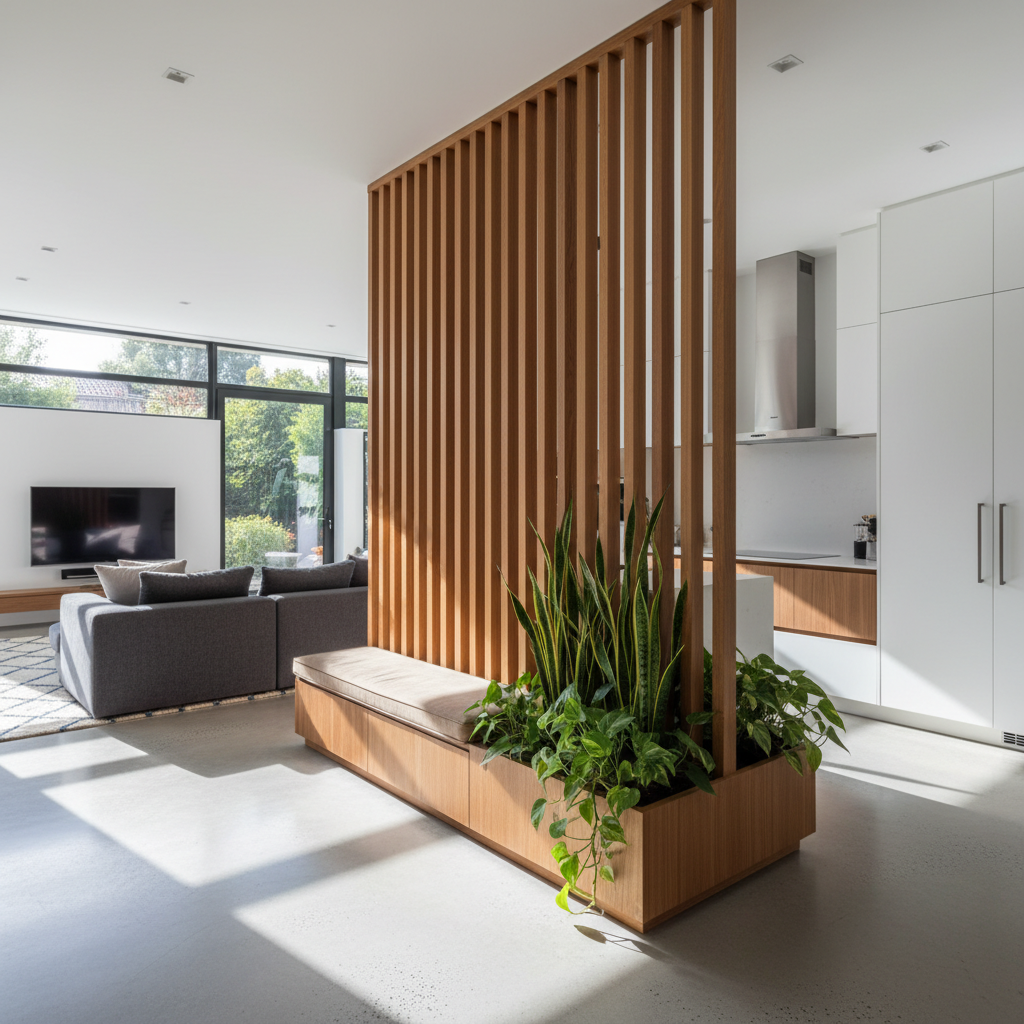
Install floor-to-ceiling vertical wood slats that allow light to pass through while creating a rhythmic visual barrier between the stove and the sofa. Incorporate a low bench or planter box at the base of the slats to ground the structure and provide additional seating or botanical texture.
This architectural intervention combines structure with transparency:
- Rhythmic Screening: Angled slats can completely block the view from one direction (the sofa) while remaining open from another.
- Dual-Purpose Base: Build a bench on the living room side of the divider to provide extra seating for guests facing away from the kitchen.
- Material Warmth: Use walnut or oak timber to add warmth that contrasts with typically cold kitchen surfaces like quartz or steel.
The linear repetition of the wood draws the eye upward, emphasizing ceiling height while effectively screening off kitchen clutter. This architectural intervention feels lighter than a wall but provides enough density to psychologically separate the two activities.
Deep Color-Blocked Accent Walls Paired with Textural Velvet and Metal Finishes
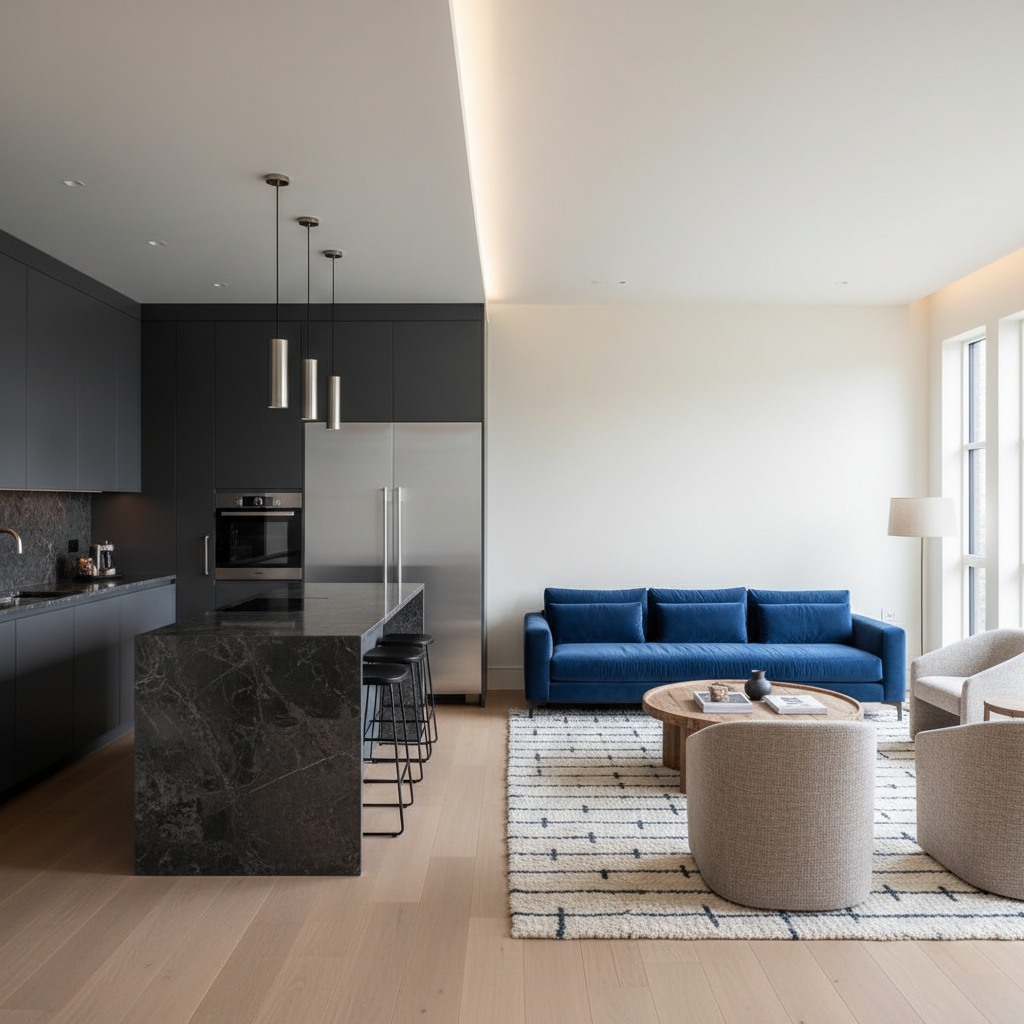
Paint the kitchen cabinetry and surrounding walls in a deep, moody navy or charcoal while keeping the living room walls a light, airy cream or white. Complement this color split by using sleek metal finishes in the kitchen and soft, plush velvet textiles in the living area to contrast hard utility with soft comfort.
This technique relies on optical weight to organize the floor plan:
- The Color Line: Ensure the paint color change happens at a corner or a natural break in the wall, never in the middle of a flat surface.
- Textural Opposition: Use glossy, reflective backsplashes in the kitchen against matte, light-absorbing fabrics in the living room.
- Furniture Coordination: Match the kitchen bar stools to the dark kitchen walls, and the lounge chairs to the light living room walls.
The abrupt change in color temperature and saturation creates a dramatic visual threshold that defines the kitchen as a distinct volume within the open space. This technique creates a sophisticated, gallery-like effect that zones the home without occupying any floor space.
Separating these two vital areas requires a holistic approach that combines vertical obstacles, ground-level transitions, and atmospheric lighting. By layering these design elements, you create a home that feels organized and purposeful rather than chaotic and undefined.
Choose the method that best suits your lifestyle needs, whether you prioritize acoustic privacy or visual connection. A well-zoned open plan maximizes the utility of your square footage while maintaining the comfort of distinct rooms.

