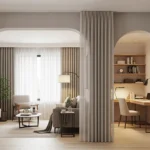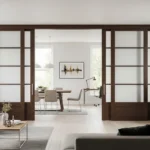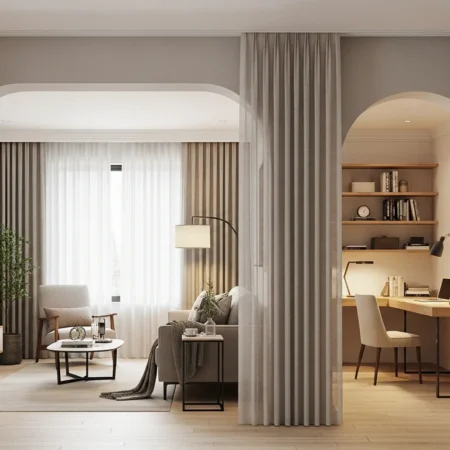You know that moment when you’re cooking and your guests slowly drift toward the kitchen, hovering awkwardly near the fridge because there’s no clear “hangout” spot? Or when the TV is blasting while you’re trying to whisk a sauce and it feels like everything is happening in one big, chaotic box?
That’s the downside of the fully open plan. It’s airy and social, but it can also feel cluttered, noisy, and a bit like living in a studio—even when you don’t.
A smart open kitchen and living room partition keeps the best parts of an open layout—light, connection, flexibility—while giving each area a clear role. Done well, it can instantly make your home feel more designed, more functional, and frankly, more grown-up.
By the end of this article, you’ll know the main partition options, how to pick the right one for your home, and simple styling tricks to make the whole space feel cohesive instead of chopped up or chaotic.
Why An Open Kitchen And Living Room Partition Matters
An open layout sounds great on paper: one big space where everyone can be together. But real life adds dirty dishes, TV noise, and clutter to that dreamy floor plan.
A partition helps you zone the room so the kitchen can be practical while the living area stays relaxing. You still see and talk to each other, but the spaces don’t visually bleed into one messy scene.
A good partition also makes your home feel intentional. Instead of “someone knocked down a wall,” it feels like, “this space was designed this way on purpose.” That’s a surprisingly big shift in how you experience the room every day.
Start With The Layout: How Much Separation Do You Really Need?
Before choosing a partition, ask what you actually want to solve.
- Do you want to hide mess from the living room?
- Reduce noise from TV or blender?
- Create a visual backdrop behind the sofa or dining table?
If you mainly want to hide clutter, you need height or storage. If your priority is keeping things bright and social, focus on open or transparent solutions like shelving or glass.
Also think about traffic flow. You should be able to walk between kitchen, dining, and living areas without awkward detours. Any open kitchen and living room partition should guide movement naturally, not create an obstacle course.
Popular Types Of Open Kitchen And Living Room Partitions
Different homes need different degrees of separation. Here are the most common options, with their real-world pros and cons.
1. Half Walls (Pony Walls)
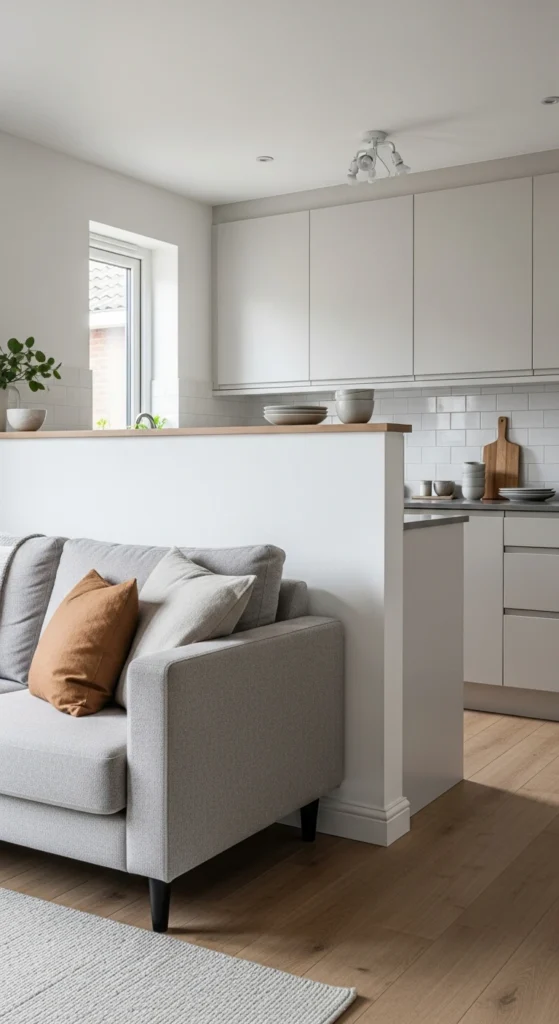
A half wall is a low wall, usually about waist or chest height, that divides spaces without blocking the view.
It’s great when you want to define the kitchen but keep sightlines and light open. You can cook without feeling like you’re in the middle of the living room, yet you still see people and TV.
Why it works:
- Creates a subtle boundary without closing the room
- Can support counter overhang for bar seating
- Hides some kitchen mess from the sofa view
Tip: Keep the top surface clutter-free. A pony wall stacked with random mail and plants just becomes a new problem.
2. Kitchen Islands And Peninsulas
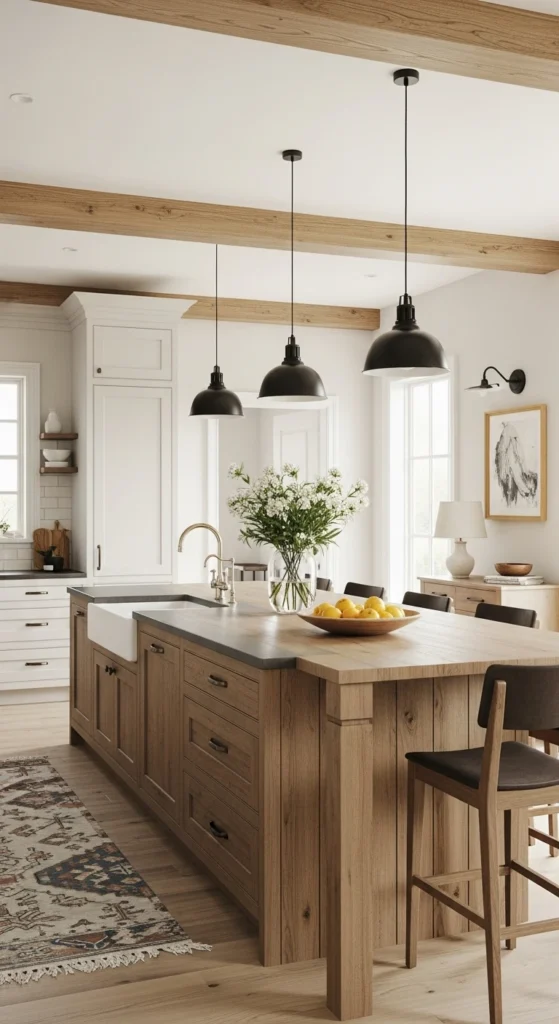
A kitchen island or peninsula is basically a functional partition. It divides the open space while giving you storage, prep area, and seating.
This is one of the most practical open kitchen and living room partition ideas because it uses what you already need: countertop and cabinets.
Best for:
- Homes where you want casual seating between kitchen and living room
- People who cook often and need extra prep space
- Keeping kids or guests nearby but not underfoot
To make it feel like a true divider, style the living-room-facing side intentionally—think paneling, open shelves, or a color contrast that ties into the sofa or rug.
3. Open Shelving Or Bookcases
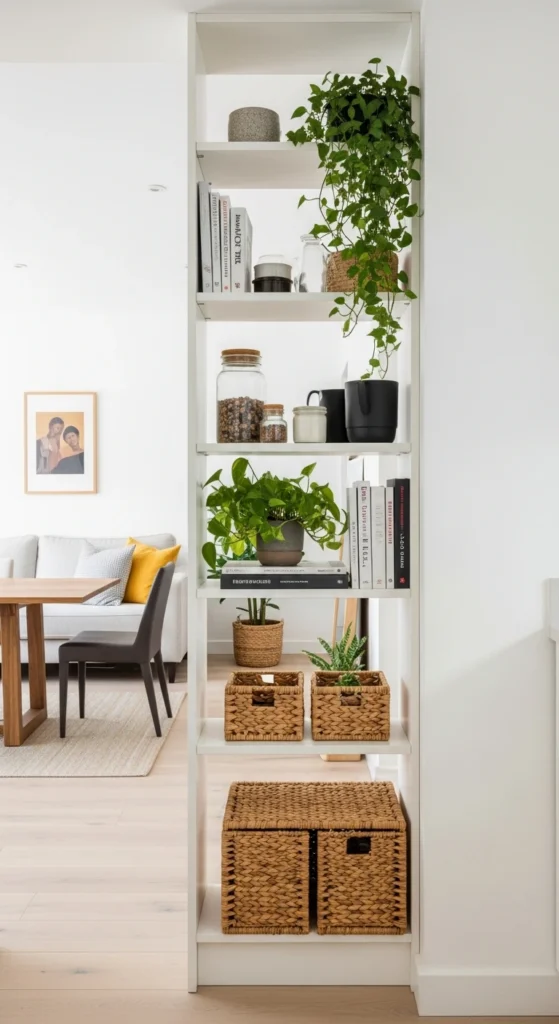
Open shelves are perfect when you want storage + division + light all at once.
Place a shelving unit between the kitchen and living area, and you instantly get a visual boundary that still feels airy. You can reach items from both sides, and the decor becomes part of both spaces.
Pros:
- Adds storage in small homes
- Keeps light flowing
- Gives you a place to display plants, cookbooks, baskets, decor
Tips for success:
- Avoid overfilling every shelf. Empty space is your friend.
- Use matching baskets or boxes to hide less-pretty items.
- Repeat a few colors from the kitchen and the living room to tie everything together.
4. Glass Partitions And Sliding Doors
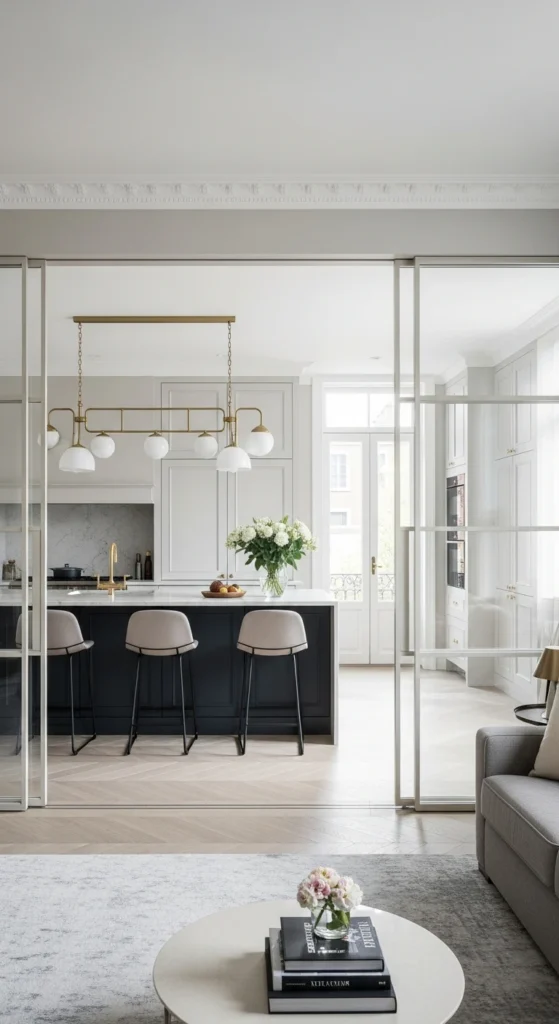
If you want separation but can’t sacrifice light, glass is your best friend. Think framed glass panels, sliding doors, or even a modern “indoor window” effect.
A glass open kitchen and living room partition gives you sound control and a more defined boundary while still letting you see across the space.
Great for:
- Homes where cooking smells travel everywhere
- People who want a quieter living room without losing openness
- Smaller apartments where solid walls would feel too heavy
Go for clear glass to keep everything connected, or reeded/frosted glass if you want to blur the view of dishes and countertops.
5. Slatted Screens And Wood Panels
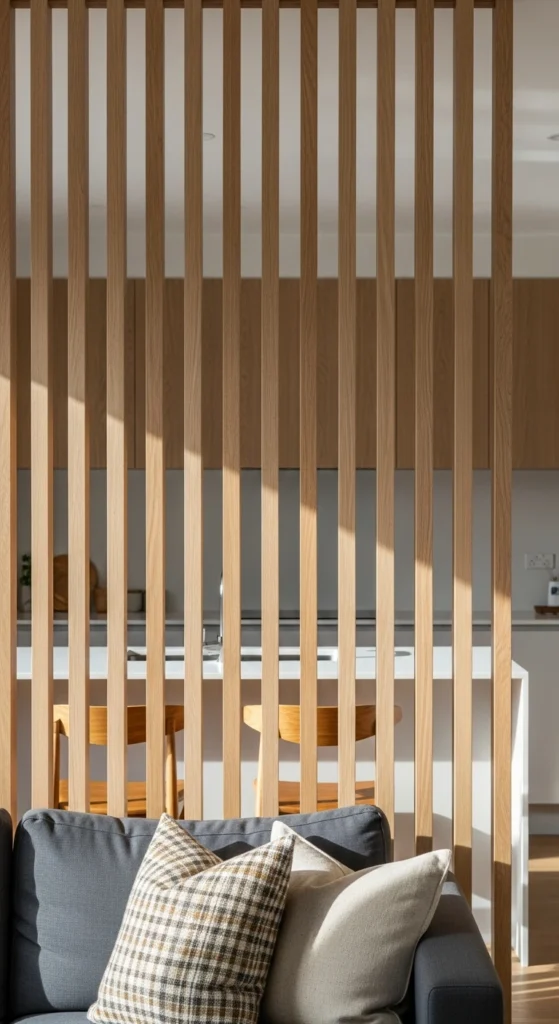
Wood slats or vertical screens are a stylish way to create a partition that feels modern and light. They block just enough to define areas while keeping airflow and a sense of openness.
You can run slats from floor to ceiling or just above a low cabinet or console. They become an architectural feature, not just a divider.
Why people love them:
- Add texture and warmth
- Look great in modern, Scandinavian, or Japandi-style spaces
- Create privacy without feeling closed-in
Just be sure to keep the design in harmony with your kitchen finishes—matching or complementing the wood tone in cabinets or flooring makes it look intentional.
6. Furniture-Based Partitions
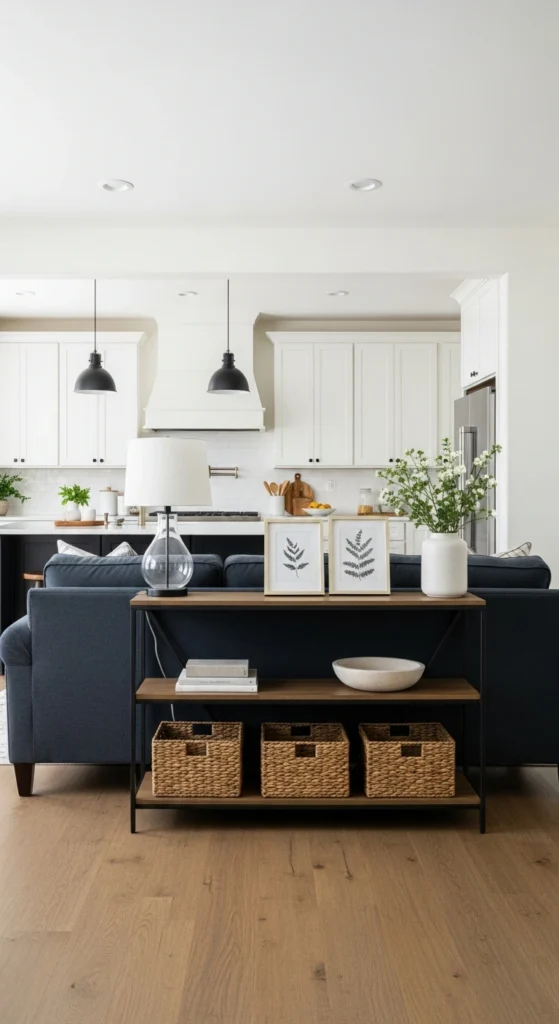
Sometimes the best open kitchen and living room partition is just clever furniture placement. No construction, no permits, no drama.
You can use:
- A sofa back facing away from the kitchen
- A console table behind the sofa
- A tall plant cluster or plant stand
- A low cabinet or credenza
This approach defines the living area as its own zone. The kitchen is behind you when you’re relaxing, which instantly feels calmer.
Bonus: This is perfect for renters or anyone not ready for structural changes.
7. Ceiling And Floor Tricks (Invisible Partitions)
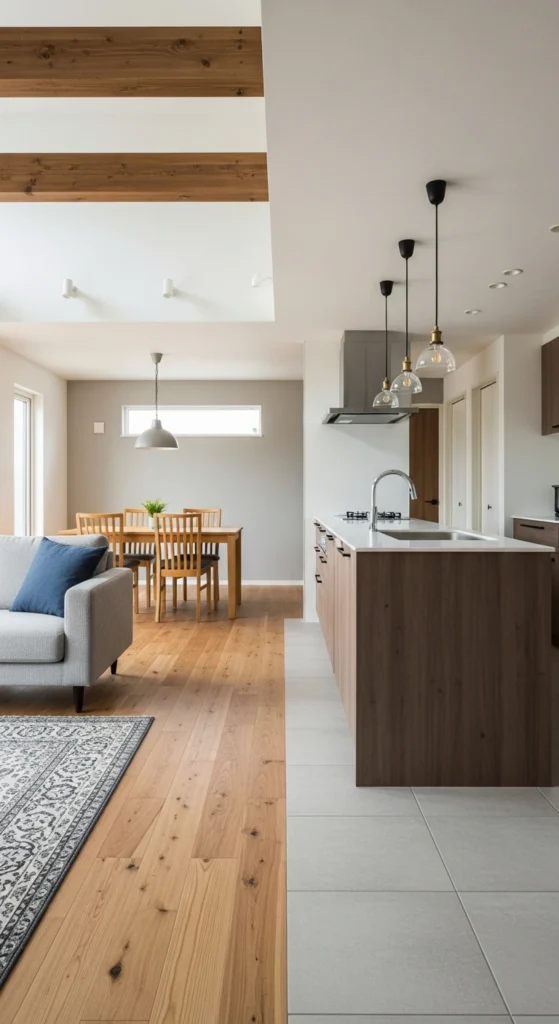
Sometimes you don’t need a physical block at all. You can “partition” the space using ceiling and floor design.
Ideas include:
- A different rug to mark the living zone
- Changing flooring type between kitchen and living area
- A ceiling beam, dropped ceiling, or trim detail over one zone
- A row of pendant lights that visually marks the edge of the kitchen
These cues are subtle but powerful. Your brain reads them as, “this is one area, that’s another,” even with no actual wall.
How To Choose The Right Partition For Your Space
With so many options, it helps to run through a few key questions before deciding.
1. How big is the room?
- Small spaces: Prioritize light. Go for open shelves, glass, or furniture-based partitions instead of solid walls.
- Larger rooms: You can handle more substantial elements like half walls, full islands, or slatted screens.
A bulky divider in a small space can feel like someone parked a wardrobe in the middle of your apartment.
2. How much light do you get?
If your living room depends on light from the kitchen (or vice versa), avoid solid, tall partitions.
Choose transparent or semi-open solutions: glass, open shelving, or slats. Light should still travel freely from one end of the room to the other.
3. What’s your lifestyle?
- Entertainers: An island with seating or a peninsula is ideal. People can sit, chat, and snack while you cook.
- Families with kids: Consider partitions that hide mess and sharp corners—half walls or low cabinets can be safer and more practical.
- Working from home in the living room: A more defined division, like glass or slats, can help separate “work brain” from “kitchen brain.”
4. Are you renting or owning?
- Renters: Stick to non-permanent options—furniture, rugs, shelving units, plant groupings.
- Owners: You can consider built-in half walls, islands, or glass panels that add long-term value.
Your open kitchen and living room partition should match your level of commitment (and your landlord’s tolerance).
5. What’s your budget?
You don’t have to go straight to custom glass walls. Approximate cost feel:
- Low budget: Rugs, furniture placement, open shelving, plants, basic room dividers
- Medium budget: Prefab shelving systems, freestanding slatted screens, upgraded islands or peninsulas
- Higher budget: Built-in half walls, custom glass partitions, integrated cabinetry
Start with the smallest change that could solve your main problem. You can always layer more later.
Styling Your Partition So It Looks Designed, Not Random
A partition is more than a physical block—it’s a visual moment in the room. Treat it like a feature, not an afterthought.
Keep Materials And Colors Connected
Use at least one shared element between kitchen, partition, and living room:
- Same wood tone as cabinets or coffee table
- Repeating metal finish from handles or light fixtures
- Accent color that shows up on cushions and bar stools
This makes the partition feel like part of a bigger plan instead of a random piece that wandered in from another house.
Mind Both Sides
Anything that sits between kitchen and living area has two faces. Both matter.
- Open shelving: Style both sides thoughtfully.
- Half wall: Consider adding paneling or a ledge that looks good from the living room.
- Glass: Keep the view behind it reasonably tidy, because you’re basically framing it.
If one side looks designed and the other side looks like storage overflow, the whole partition feels off.
Control Clutter
Partitions tend to attract clutter like magnets. Keys, chargers, mail, that one random screwdriver—everything ends up there.
Build in closed storage if possible: baskets, drawers, or cabinets on the living side. For open shelves, decide in advance which shelves are for pretty things and which are for hidden things (with boxes or bins).
Common Mistakes To Avoid
Even good ideas can go wrong with a few small missteps. Here are mistakes to watch for.
1. Blocking the best natural light.
Don’t place a tall, solid partition in front of your brightest window. Light is more valuable than almost any room divider.
2. Making the room feel smaller.
If the partition is too bulky for the space, everything starts to feel cramped. When in doubt, go lower, lighter, or more open.
3. Ignoring circulation.
If you have to walk around the sofa, then around a shelf, then squeeze past a plant, the layout is fighting you. Good partitions make movement easier, not harder.
4. Forgetting outlets and lighting.
For built-in partitions, plan electrical early. You may want a lamp, sconce, or outlet on or near the divider for charging and ambiance.
5. Mixing too many styles.
A super-industrial metal frame next to a very traditional kitchen can feel jarring. Aim for cousins, not twins: finishes that are different but related in mood.
Quick Partition Ideas For Different Home Types
Sometimes it helps to see what works in specific situations.
Small Apartment
- Use a slim open shelving unit between kitchen and sofa.
- Add a rug to define the living zone.
- Keep everything light and airy—no bulky walls.

Family Home
- Go for a half wall or peninsula so you can watch kids while you cook.
- Add bar stools on the living side for homework or snacks.
- Use durable finishes that can handle real life, not just Instagram.

Loft Or Very Large Space
- Combine multiple strategies: an island, a ceiling treatment, and a large rug.
- Consider slatted screens to make cozy areas within the big volume.
- Use furniture (sectionals, big bookcases) to create clear zones.
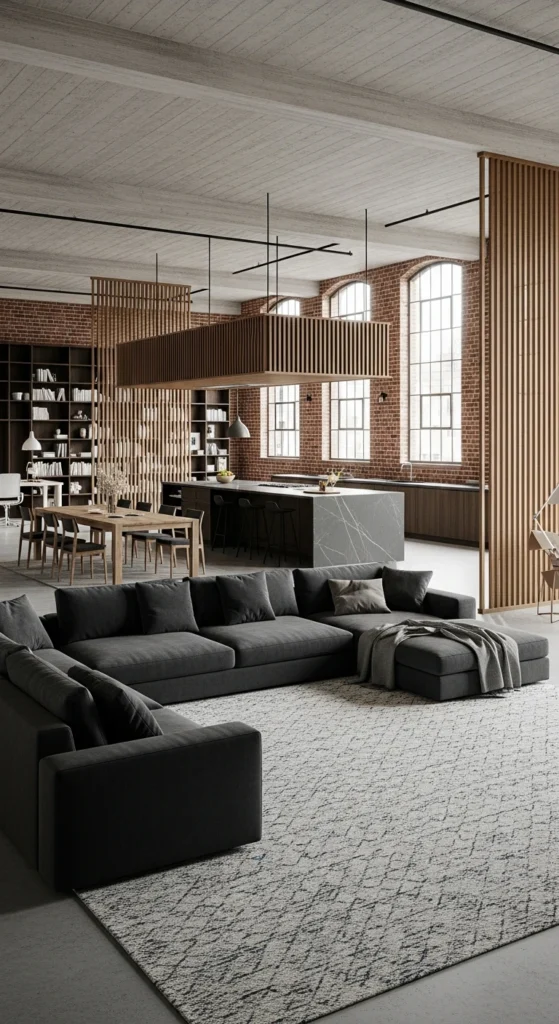
Conclusion
An open kitchen and living room partition isn’t about undoing your open plan. It’s about giving each area a clear job while keeping the flow, light, and connection that made you want an open space in the first place.
Whether you choose a simple furniture arrangement or a custom glass wall, the best partitions feel intentional, support your daily routines, and make the whole room feel calmer and more coherent. Start with how you actually live, pick one idea that solves your biggest headache, and build from there—one smart design move can change how your entire home feels.


