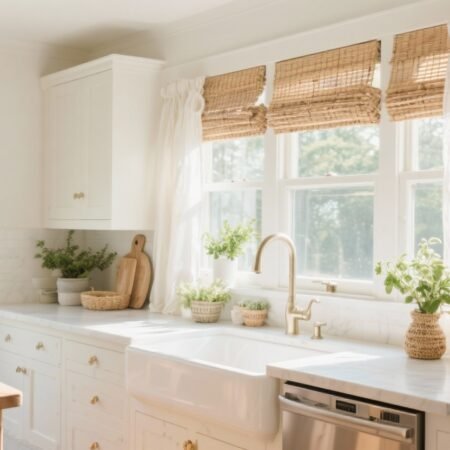You know that moment when you walk into a home and the floor steals the show? Dark wood floors have that kind of magnetism — they ground a space, add instant depth, and whisper, “This place has style.” But let’s be honest: pairing dark floors with an open kitchen and living room can feel tricky. How do you keep it from looking too heavy or too formal?
Good news — when done right, dark wood is the ultimate canvas for creating an inviting, balanced open plan. Whether you’re dreaming of a cozy family hub or a sleek entertainer’s zone, these nine design ideas show how to make your dark floors the star without stealing all the light.
1. The Modern Classic Contrast
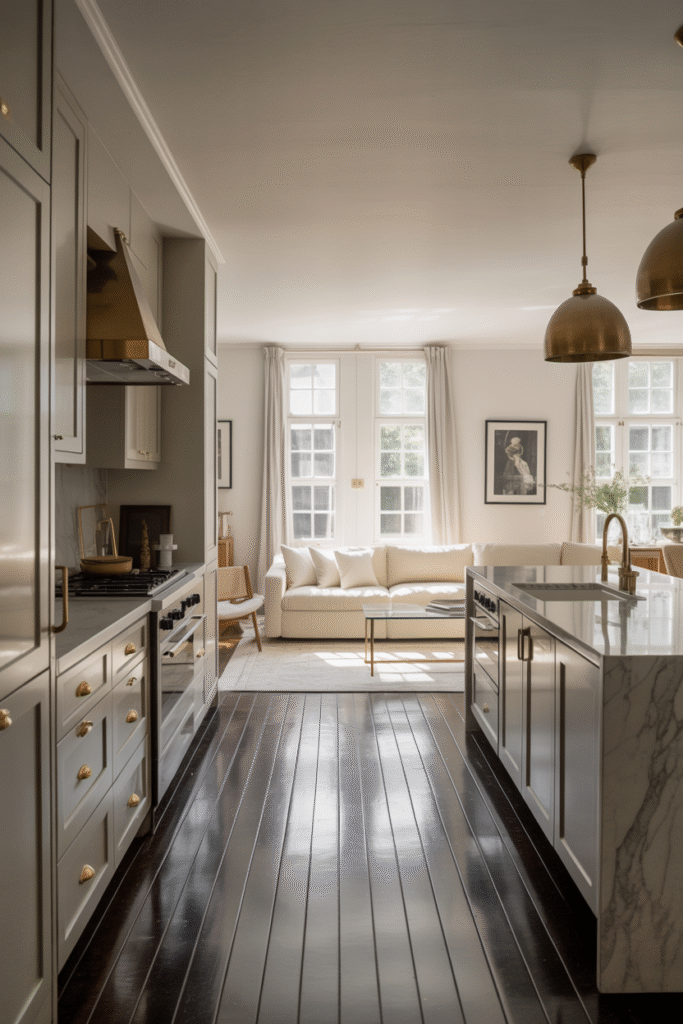
If you love timeless interiors with a crisp edge, this one’s for you. Picture dark espresso floors under white shaker cabinets, marble counters, and brushed brass accents. The contrast instantly wakes up the space — it’s bold but sophisticated, like a well-tailored suit.
Design formula:
- Floor: Matte espresso oak or walnut plank.
- Walls: Soft white (think “Chantilly Lace” or “Pure White”).
- Accents: Brass lighting, leather stools, linen drapes.
- Lighting: Pendant trio above the island + recessed ambient lighting.
Pro tip: Balance dark floors with at least two lighter surfaces (walls and countertops work wonders).
Why it works: The high contrast reflects light upward, making the open plan feel brighter and taller. It’s elegant but family-friendly — the dream combo.
2. Textured Minimalist Warmth
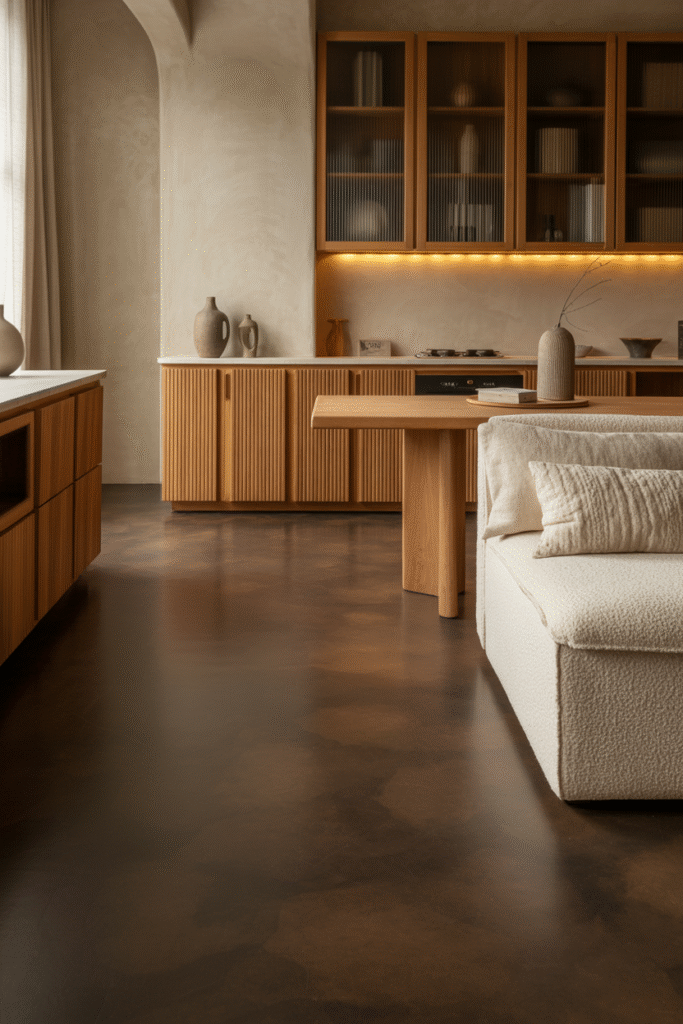
Minimalism doesn’t have to mean stark white everything. Pair deep-stained wood floors with fluted oak cabinetry, reeded glass doors, and pale neutral upholstery for a space that feels serene yet layered.
Design cues:
- Keep tones within one warm spectrum — taupe, sand, and cocoa.
- Add texture instead of color: linen, boucle, and brushed metals.
- Use hidden lighting under shelves and cabinets for soft definition.
Pro tip: Add a round dining table or curved sofa to break up linear architecture.
Why it works: The subtle interplay of texture and tone keeps the space minimal but not cold — a trick often missed in flat, monotone designs.
3. The Japandi Retreat
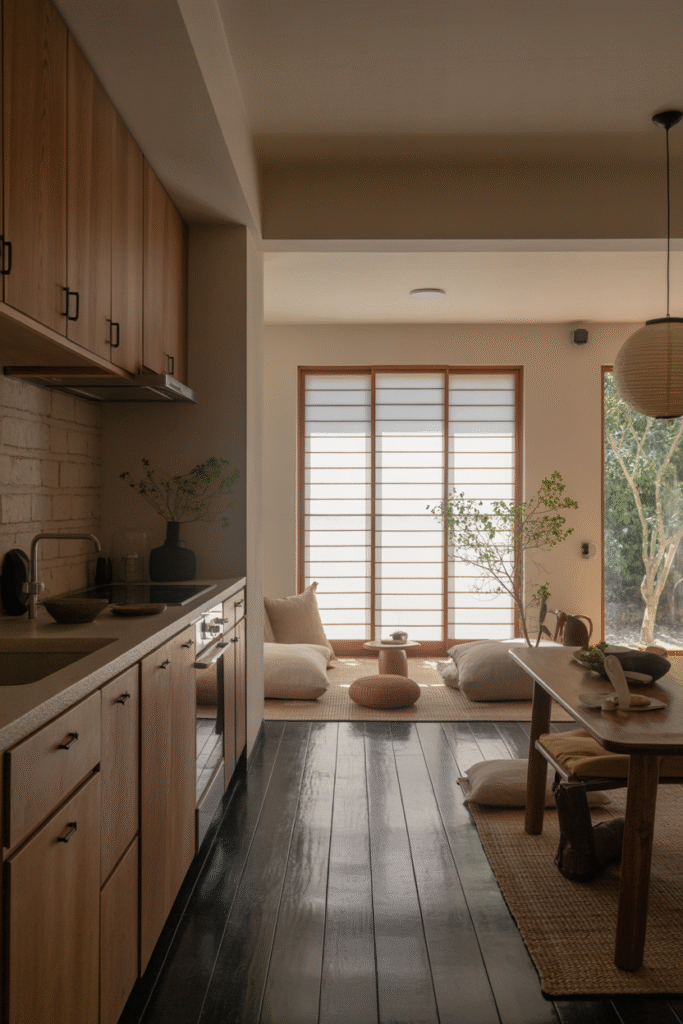
Ever wondered why Japandi (a blend of Japanese and Scandinavian design) feels so peaceful? It’s because everything revolves around balance — of light, shadow, texture, and proportion.
Palette:
- Floor: Smoked oak or ash brown with visible grain.
- Cabinetry: Light birch or natural bamboo.
- Fabrics: Cotton, jute, raw linen.
- Accents: Black iron, paper lanterns, and handmade ceramics.
Pro tip: Keep color to a minimum, but vary the warmth — cool greys on walls, warm woods underfoot, and a few black anchors.
Why it works: Dark floors ground the airiness of light wood cabinetry and minimal décor, creating a harmonious flow between kitchen and living zones.
4. Industrial with Soft Edges
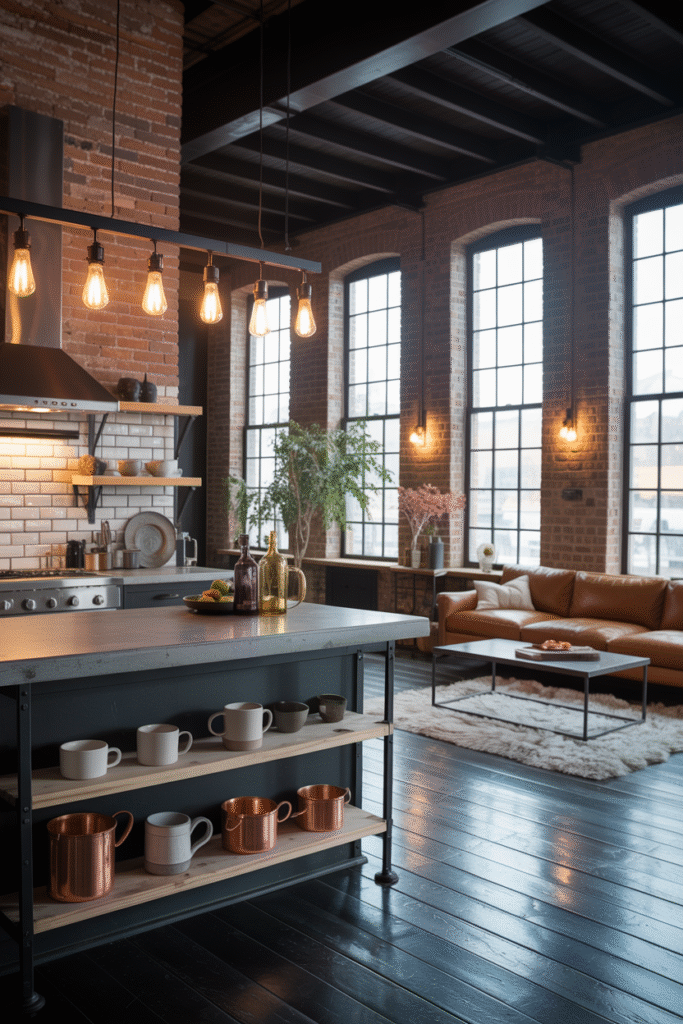
If you love a loft vibe but hate cold, echoey rooms, soften your industrial base with cozy layers. Pair espresso-stained floors with exposed brick, steel fixtures, and plenty of fabric textures.
Details to copy:
- Countertops: Concrete or honed granite.
- Furniture: Vintage leather sofas, wood-and-metal coffee tables.
- Lighting: Edison bulbs, matte black sconces, and large windows.
- Textiles: Chunky knits, patterned rugs, soft curtains.
Pro tip: Add an area rug with a light pattern to break up the expanse of dark flooring — it helps define the living zone without interrupting flow.
Why it works: The mix of rugged and refined prevents the open space from feeling like a warehouse. Instead, it’s a mood: moody, tactile, and surprisingly inviting.
5. The Contemporary Farmhouse Blend

This one’s all about comfort meets contrast. Think dark hickory floors beneath white cabinetry, reclaimed beams, and statement pendants over a big island.
Design highlights:
- Ceiling: Add rustic beams for vertical interest.
- Cabinets: Mix painted (white or sage) with stained wood.
- Textiles: Plaid cushions, linen drapes, and textured runners.
Pro tip: Layer lighting like a pro — sconces, pendants, and recessed lights should overlap slightly to maintain brightness across the open plan.
Why it works: It’s cozy without feeling cluttered. The dark floors ground the bright farmhouse charm, keeping it modern and balanced.
6. Mid-Century Cozy Revival
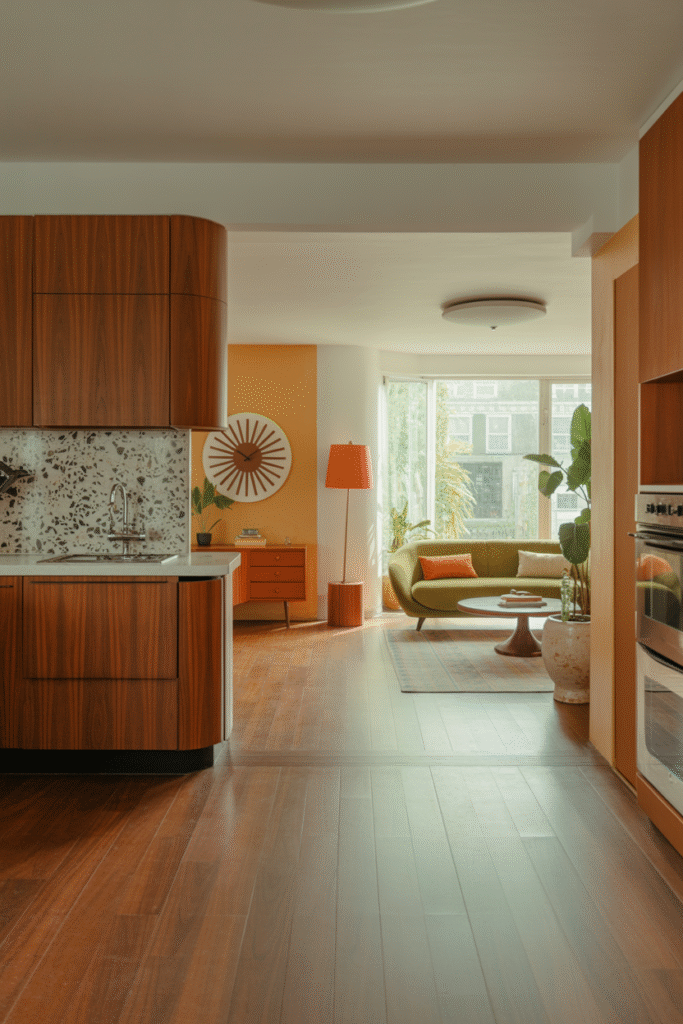
If you’re nostalgic for Mad Men-era style but want it livable for today, lean into rich woods and warm tones.
How to get the look:
- Use wide-plank walnut or teak flooring with a subtle sheen.
- Pair with mid-century silhouettes — tapered legs, organic curves, clean lines.
- Bring in color with rust, olive, and ochre accents.
Pro tip: Anchor your living area with a large patterned rug that introduces lighter hues.
Why it works: The vintage warmth of dark wood ties perfectly with mid-century charm while keeping the open layout timeless.
7. The Coastal Moody Look
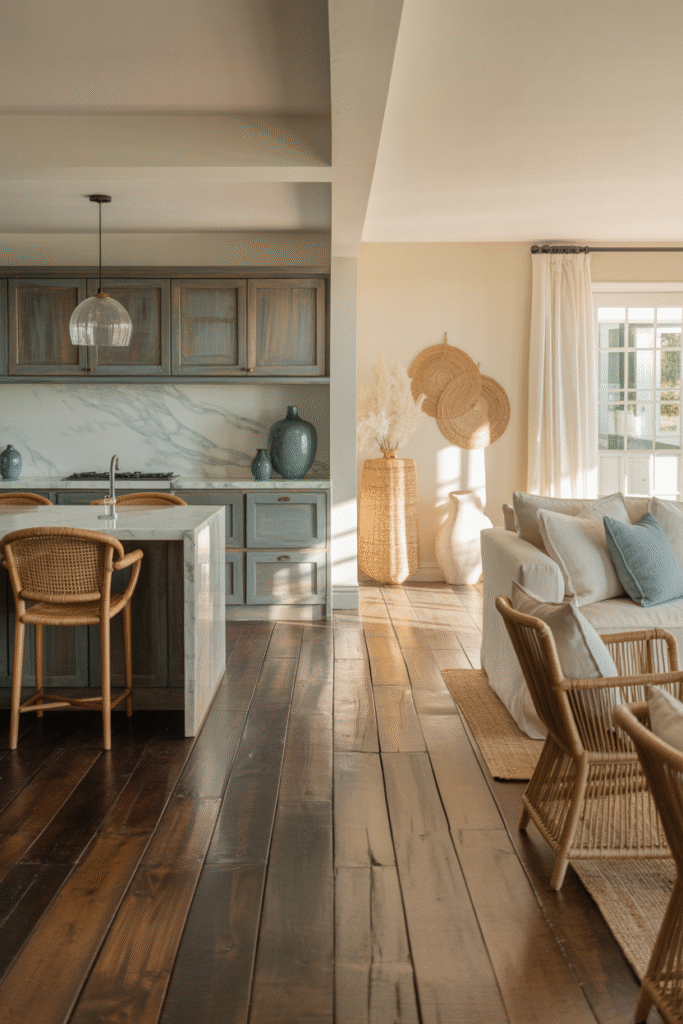
Dark floors in coastal spaces? Totally doable. Instead of bright navy and white, think seaweed greens, soft sand, and charcoal greys.
Color story:
- Floors: Weathered espresso or charcoal-stained oak.
- Cabinetry: Misty greys or driftwood tones.
- Accents: Rattan, linen, woven baskets, and seagrass rugs.
Pro tip: Let natural light dominate — sheer drapes and reflective surfaces like glass pendants will amplify brightness against the darker base.
Why it works: This design flips the coastal script — grounded, sophisticated, but still relaxed enough for barefoot weekends.
8. The Family-Friendly Transitional Hub

An open kitchen–living room should work as hard as it looks good. For busy households, dark wood floors hide wear and tear beautifully — but layout is key.
Essentials:
- Use durable matte finishes to mask scratches.
- Define zones with rugs or ceiling features (like a tray ceiling or beam detail).
- Add plenty of concealed storage to reduce visual clutter.
Pro tip: Keep traffic paths clear — aim for about 36–42 inches of space between major furniture pieces and walkways.
Why it works: You get all the polish of a designer home and the practicality of a lived-in space. Dark floors become your ally, not your enemy.
9. The Art-Forward Loft
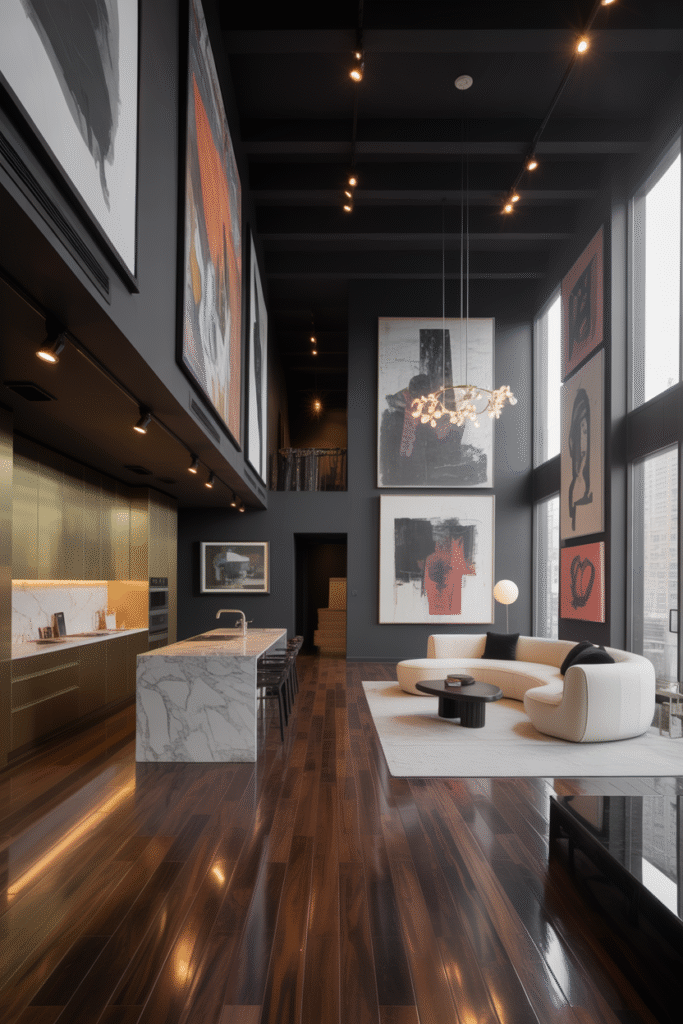
For the creatively inclined, dark floors can act as a gallery-worthy backdrop. Imagine oversized artwork, sculptural lighting, and a moody but curated palette.
Style checklist:
- Floors: High-sheen walnut or ebony finish.
- Walls: Soft white or greige to spotlight art.
- Furniture: Statement pieces in black, rust, or cream.
- Lighting: Track lighting + uplights for layered illumination.
Pro tip: Use rugs as “frames” for seating zones — keep patterns minimal so the art shines.
Why it works: The glossy dark floor reflects light subtly, adding drama while making the art pop. It’s chic, creative, and unapologetically bold.
The Secret Ingredient: Light Balance
Here’s the twist most homeowners miss — the success of dark floors in an open plan depends less on the floor itself and more on how you handle light.
Tips for success:
- Use at least three light sources per zone (ambient, task, and accent).
- Embrace reflective materials: glass, metallic finishes, polished hardware.
- Add greenery — plants visually “lift” darker spaces and soften contrast.
- Don’t forget the ceiling: painting it a soft, warm white enhances diffusion.
Ever noticed how professional interiors always glow even with moody tones? That’s because designers treat light as part of the palette. So should you.
Choosing the Right Shade of Dark Floor
All dark woods are not created equal. Choosing wisely ensures your space feels rich, not gloomy.
Top picks by vibe:
- Espresso Oak: Deep and formal; ideal for modern classic or farmhouse looks.
- Smoked Walnut: Balanced tone, hides dust better; great for Japandi or transitional.
- Charred Ash: Textured and bold; pairs well with industrial or art-forward spaces.
- Chestnut Brown: Slightly red undertone adds warmth to coastal or mid-century styles.
Quick test: Bring home large samples and view them at different times of day. Natural light can shift undertones dramatically.
Keeping It Real: Maintenance Tips That Actually Work
Dark wood floors are gorgeous, but yes — they can show dust faster than lighter tones. The fix? Smart habits.
What helps:
- Matte finish: Hides scuffs far better than glossy options.
- Rugs in high-traffic zones: Think kitchen sinks, islands, and entryways.
- Microfiber mop + neutral cleaner: Skip oil-based products that streak.
- Routine: Quick dry mop every two days, deeper clean weekly.
Pro tip: Choose floors with subtle grain or wire-brushed texture — they camouflage everyday life beautifully. 🙂
Bonus: How to Zone Your Open Plan Like a Designer
The trick to blending kitchen and living areas is all about flow.
Zoning ideas:
- Rugs: Define each area without walls.
- Ceiling treatments: Use beams or paint variation to separate spaces.
- Furniture placement: Float sofas away from walls to create conversation pockets.
- Lighting: Pendants over the island, floor lamps by the sofa — simple but effective.
When zones feel distinct yet cohesive, the dark floors connect them like a visual thread rather than a dividing line.
Quick Reference: Room Orientation Cheat Sheet
Ever feel like your dark floors look different depending on the time of day? That’s because light direction matters.
| Room Orientation | Light Quality | Best Wall Colors |
|---|---|---|
| North-facing | Cool, muted | Warm whites, creams |
| South-facing | Bright, warm | Soft greys, sage greens |
| East-facing | Morning bright, afternoon dim | Balanced neutrals |
| West-facing | Golden afternoon glow | Greige, pale taupe |
This small adjustment keeps your open layout looking intentional, not moody or mismatched.
Final Thoughts: When Light Meets Depth
Dark wood floors are like the espresso of design — rich, smooth, and a little addictive. In an open kitchen–living space, they provide the rhythm that ties everything together. The key isn’t to fight the darkness but to balance it — with texture, contrast, and a smart lighting plan.
Whether you lean modern, coastal, or cozy-farmhouse, each of these nine looks proves one thing: dark floors don’t make a room heavy — they make it unforgettable.
So go ahead — let those deep tones shine. Your floor deserves its spotlight.




