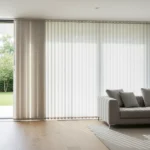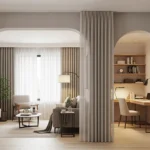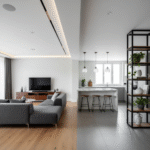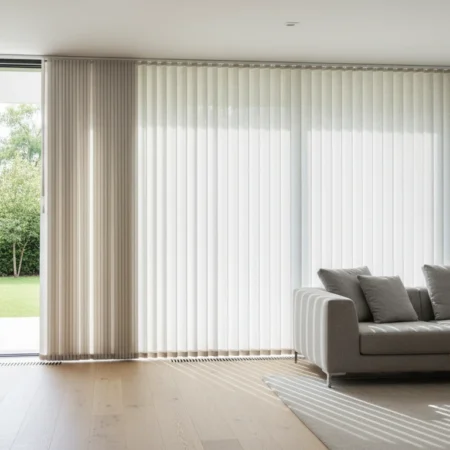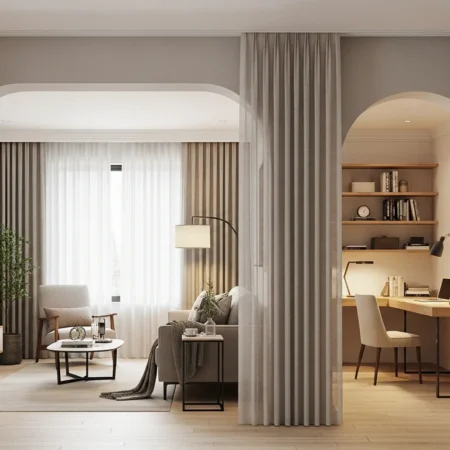Navigating compact living spaces often presents the challenge of integrating essential functions like cooking and dining without sacrificing valuable floor area. Thoughtful design and multi-functional furniture are crucial for transforming small kitchens into efficient, inviting hubs. These three innovative combo ideas offer practical solutions for maximizing utility and comfort in tight kitchen and dining zones.
Wall-Mounted Drop-Leaf Table with Compact Stools
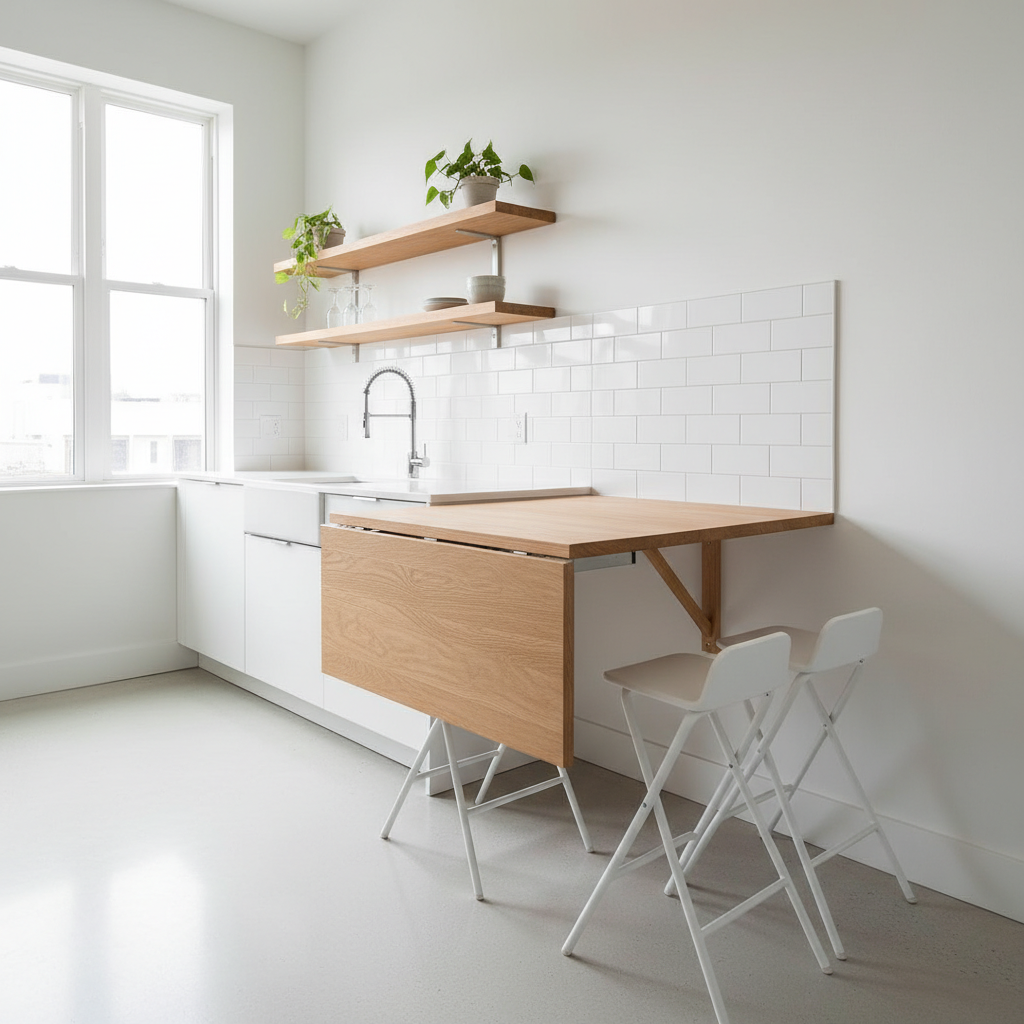
This versatile setup features a sturdy wall-mounted drop-leaf table that can be easily folded down when not in use, creating significant open floor space. Paired with lightweight, stackable or foldable stools, this solution provides a flexible dining area that disappears when extra room is needed for cooking or movement.
Key components of this adaptable dining solution include:
- Solid Wood Drop-Leaf Table: A natural oak or white laminate table, securely mounted to the wall, can support meals for two to four people when extended and folds flat to just a few inches deep.
- Foldable or Stackable Stools: Two to four compact stools, perhaps made of metal with padded seats or sleek wood, can be stored neatly in a corner or hung on wall hooks, maintaining an uncluttered look.
- Integrated Wall Shelf: A narrow floating shelf above the table provides a convenient spot for small decor, condiments, or a plant, adding personality without encroaching on table space.
- Under-Table Storage Hooks: Small hooks affixed to the wall beneath the folded table can hold aprons, dish towels, or even lightweight shopping bags, utilizing vertical space efficiently.
This dynamic combination is ideal for studio apartments or small kitchens where every square foot counts, offering a dedicated dining zone only when required. Its minimalist design promotes an open, airy feel, making the room appear larger and more functional throughout the day.
Rolling Kitchen Island with Integrated Pull-Out Dining Surface

A mobile kitchen island equipped with a cleverly concealed pull-out dining surface offers both expanded prep space and a convenient eating area. This multi-functional unit can be positioned as needed for cooking, then extended to host meals, providing seamless transition between tasks in a confined layout.
This integrated solution combines several space-saving features:
- Stainless Steel or Butcher Block Island Top: A durable surface provides ample space for meal preparation, while the island’s base offers storage drawers or open shelving for kitchen essentials.
- Hidden Extension Table: A smooth-gliding, robust dining surface, perhaps in a contrasting dark wood or matching finish, pulls out from beneath the main island top, instantly creating seating for two or three.
- Locking Caster Wheels: Sturdy wheels with locking mechanisms allow the island to be easily moved for flexible kitchen layouts or secured firmly in place during use.
- Integrated Bar Stool Nook: A recessed area within the island base or beneath the pull-out surface allows compact bar stools to tuck away completely, minimizing their footprint when not in use.
This mobile island concept is perfect for open-plan studios or narrow galleys, providing essential workspace and a dining option without permanent fixtures. Its ability to transform and relocate makes it a highly adaptable centerpiece for small living environments.
Custom Corner Banquette with Under-Seat Storage and Round Table

Optimizing an unused kitchen corner with a custom banquette creates a cozy, dedicated dining nook that doubles as valuable storage. This built-in seating solution, paired with a compact round or pedestal table, maximizes comfort and utility by utilizing often-neglected architectural spaces.
Key elements of this space-efficient banquette setup include:
- Upholstered Corner Bench: A custom-built bench, upholstered in durable, easy-to-clean fabric like a deep blue linen or a light gray faux leather, fits snugly into a corner, providing comfortable seating for multiple people.
- Lift-Top or Drawer Storage: The bench seats are designed with lift-up tops or pull-out drawers, offering generous hidden storage for seldom-used kitchen appliances, linens, or pantry overflow.
- Pedestal or Round Table: A small, round pedestal table (e.g., a white tulip table or a natural wood top with a single central base) eliminates awkward table legs and allows for easier movement in and out of the banquette.
- Wall-Mounted Shelving or Artwork: Above the banquette, floating shelves or a gallery wall of framed art can add personality and display items without taking up floor space, enhancing the dining area’s aesthetic.
This integrated banquette design transforms an overlooked corner into a charming and highly functional dining area, offering both comfort and essential storage. It provides a permanent, stylish solution that makes the most of every inch in a tight kitchen-dining footprint.
Effectively combining kitchen and dining functions in small spaces hinges on intelligent design and multi-purpose furniture choices. Each solution presented offers a distinct approach to maximizing utility, comfort, and aesthetics within limited square footage. By integrating these clever ideas, even the most compact homes can achieve a fully functional and inviting culinary and dining experience.

