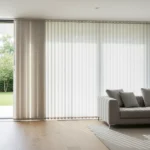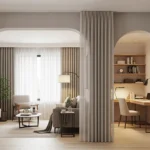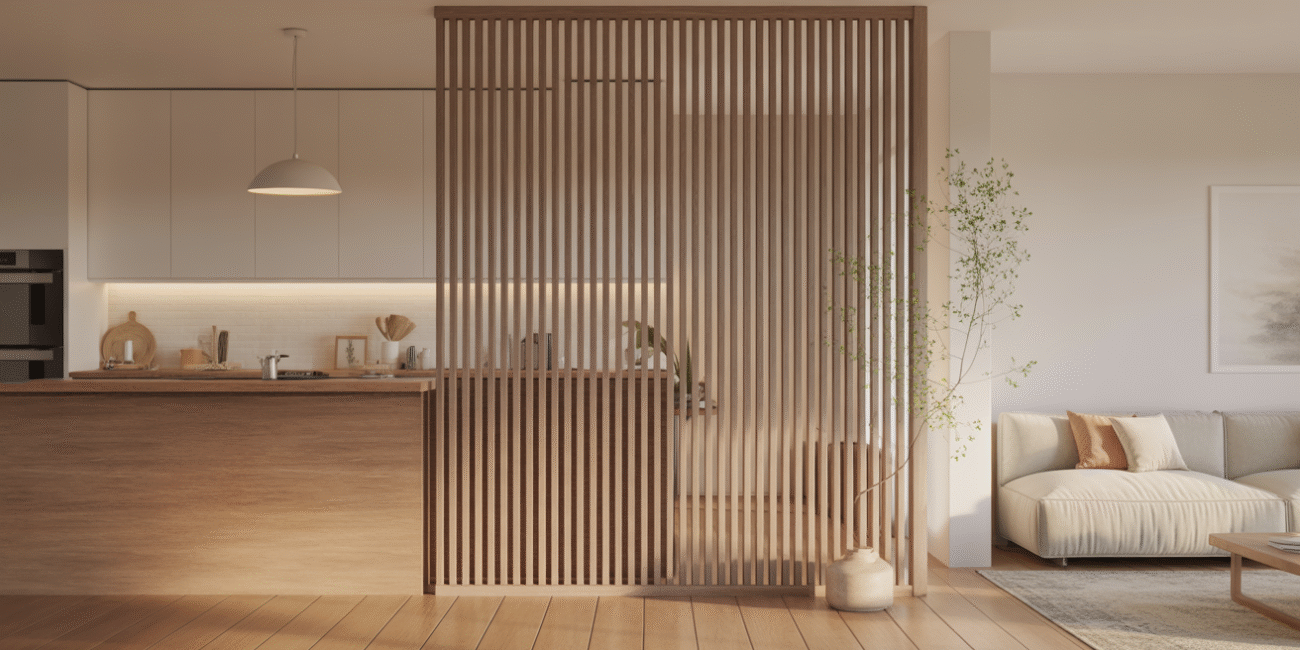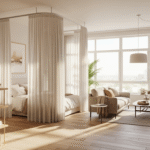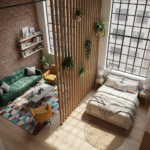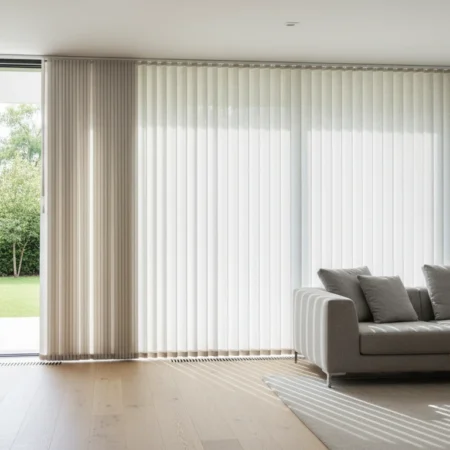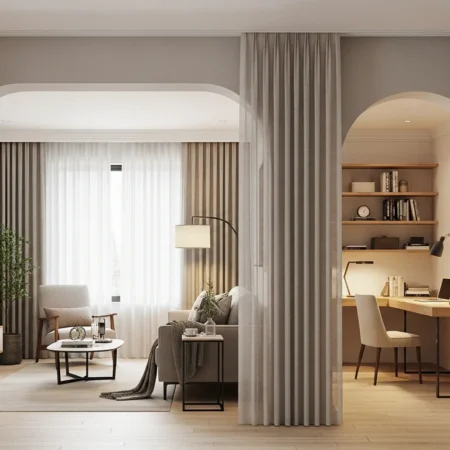The right kitchen–living room divider can change everything about how your home feels. It can make a small space feel organized, help a big room feel cozy, and bring a sense of calm where things usually get busy. I’ve always loved how a simple panel, shelf, or half wall can shift the mood of an entire layout—suddenly the home feels more intentional, more stylish, and a lot easier to live in.
This guide gathers elegant divider ideas that create separation without shutting down the open-concept flow many people love. Whether you want more privacy, better storage, or just a touch of design magic, there’s inspiration here that can fit your space beautifully.
1. Open Shelf Divider With Warm Wood Accents
This open shelving divider creates a soft boundary between the kitchen and living room without blocking light or sightlines. The mix of vertical slats and floating shelves gives you display space while still keeping the room airy. It helps organize both zones by offering spots for plants, books, or stylish jars. If you want separation without feeling boxed in, this kind of divider keeps things elegant, practical, and visually calm.
2. Framed Glass Panels With a Half Wall
These framed glass panels create just enough separation to define the kitchen without making the living room feel boxed in. The frosted texture adds privacy and hides minor kitchen chaos, while the half wall offers a handy surface for decor or drinks. This style works well if you want structure but still love an open, bright layout. It brings charm, function, and a mild vintage vibe—all in one divider.
3. Warm Wood Grid Divider With Pass-Through Opening
This wood grid divider adds a friendly visual break between kitchen and dining without closing either side off. The pass-through shelf makes serving food easier and keeps conversations flowing—always helpful when someone is stuck stirring a pot. The grid pattern adds texture and rhythm, making the space feel intentional and cozy. It’s a great option if you want separation but still love a connected, family-friendly layout.
4. Mixed-Material Divider With Glass Panels and Wood Lattice
This divider blends ribbed glass and wooden latticework for a modern look that still feels warm. The glass softens visibility, perfect if you want to hide kitchen clutter without shutting the room down. The lattice introduces pattern and texture, giving the space a high-end, custom feel. It’s ideal for small homes that need separation but still rely on light flow and openness to feel spacious.
5. Bench-Back Divider With Sleek Open Shelving
This smart divider pairs a built-in bench with open metal shelving to separate the dining nook from the kitchen. The bench adds comfort and anchors the dining space, while the shelves keep the area feeling open and stylish. It’s a great way to add extra seating without crowding the room. The mix of soft upholstery and dark framing creates a balanced, modern look that works beautifully in compact layouts.
6. Partial Wall Divider With Decorative Side Panel
This divider blends a low wall with a slim decorative panel, creating separation without adding bulk. The open geometric woodwork keeps the space bright, while the ledge offers a perfect spot for accents or plants. It’s a simple way to zone a small home while keeping everything feeling soft, airy, and connected. Great if you want structure but prefer a light-touch design that doesn’t dominate the room.
7. Built-In Dining Nook Divider With Overhead Storage
This divider doubles as a cozy dining nook with soft bench seating and clever storage above. The slatted wood paneling adds warmth and subtle texture while the countertop acts as a natural boundary between kitchen and dining. Overhead shelves keep essentials close but out of the way. It’s perfect for small homes where every inch matters—adding function, comfort, and visual separation without losing openness.
8. Slim Metal Display Divider With Built-In Storage
This slender divider uses tall metal frames and floating shelves to subtly separate spaces while showing off decor. It feels elegant without adding visual weight, and the closed cabinets at the base help hide clutter. This design is perfect for anyone who wants a divider that looks more like art than architecture. It offers separation, storage, and style—three wins in one compact feature.
9. Industrial-Style Glass Partition Above a Half Wall
This divider combines a solid half wall with black-framed glass panels, giving you privacy without losing the kitchen–living room connection. The glass keeps things bright and open, while the frame adds a cool industrial edge. It’s a smart option for small spaces because it blocks noise a bit and hides counter mess from the sofa’s view. A clean, modern way to create function and style in one stroke.
10. Slatted Wood Divider With Built-In Display Niches
This divider uses vertical wood slats to separate spaces while keeping everything bright and breathable. The small built-in niches break up the pattern and offer spots for candles, plants, or tiny decor pieces—an easy way to add personality without clutter. The bench at the base adds extra seating and storage, making this divider both beautiful and hardworking. It’s ideal if you want a soft, Scandinavian-inspired look that still defines each zone.
11. Slim Slatted Partition to Define the Kitchen Edge
This divider uses a narrow slatted wood panel to visually separate the kitchen from an adjacent workspace or living zone. It’s subtle but effective—just enough structure to frame the kitchen without closing it off. The vertical lines draw the eye upward, making the space feel taller. This idea works beautifully in small apartments where you need definition, airflow, and a clean modern look all at once.
12. Classic Glass-and-Frame Partition With a Soft Green Twist
This divider uses floor-to-ceiling framed glass to give the kitchen its own defined nook while keeping everything bright and airy. The deep green frame adds character without overwhelming the room, creating a polished, architectural feel. It’s great for anyone who wants the benefits of a separate kitchen—less noise, fewer smells—without sacrificing light flow. A perfect balance of function, charm, and openness.
13. Marble Waterfall Peninsula With Overhead Divider Shelving
This divider turns the kitchen peninsula into a luxurious boundary between cooking and social spaces. The marble waterfall edge grounds the look, while the open overhead shelving adds height and creates a natural visual break. It gives you a place to display pretty glassware and keeps the kitchen feeling intentionally framed. This idea works well if you want a divider that feels premium, modern, and seamlessly integrated.
14. Wood-Slat Half Wall for a Soft, Modern Boundary
This slim half wall uses vertical wood slats to mark the edge of the kitchen without blocking daylight or airflow. It’s a minimal divider that adds warmth and shape to the room while keeping everything feeling open. The slats add visual interest, and the extended counter doubles as a serving ledge or small bar. A great choice if you want a clean, modern divider that blends in naturally.
15. Full-Height Slatted Divider With Hidden Storage
This divider uses floor-to-ceiling wood slats to carve out a gentle boundary while keeping both rooms visually connected. The cabinet base adds generous hidden storage—perfect for stashing dinnerware, linens, or the “I’ll tidy it later” pile. The open shelf in the middle creates a spot for decor without feeling heavy. It’s a smart pick if you want a sleek, unified look with plenty of everyday practicality.
16. Compact Peninsula Divider With Multi-Use Counter
This slim peninsula acts as a natural divider between the kitchen and living room while doubling as a breakfast bar, laptop station, or mini dining table. Its clean lines keep the area open, and the raised cabinetry beside it subtly marks the kitchen boundary. It’s ideal for small apartments where every surface needs to pull double duty. A divider like this adds function, flow, and just enough separation without closing off the space.
17. Open Grid Divider With Built-In Planter Boxes
This tall wooden grid brings structure without blocking light, and the added planter boxes make it feel fresh and alive. It neatly frames the kitchen while giving the living room a softer transition. The open design keeps airflow moving, which is gold in small homes. If you love greenery and want a divider that doubles as decor, storage, and zoning, this idea fits beautifully.
18. Divider Shelf With Integrated Bench Seating
This design blends a sleek open shelf with a long built-in bench to create a stylish boundary between the kitchen and dining space. The vertical shelves add height and give you room for decor, while the cushioned seating keeps things cozy and social. It’s perfect for open layouts where you want structure without losing the communal feel. A divider like this adds comfort, storage, and architectural polish all at once.
Tips for Choosing the Right Divider
1. Think About How You Use the Space
- Love hosting? Choose open shelving or glass to keep conversations flowing.
- Prefer a cleaner look? Frosted panels or half walls are your friend.
- Need extra storage? Pick a divider with cabinets or built-in seating.
2. Consider Light Flow
Kitchens and living rooms both need good lighting. Avoid solid dividers unless your space gets plenty of natural light.
3. Match or Complement Your Materials
Stick to a palette—wood, black metal, glass, or warm neutrals—so the divider feels integrated, not random.
4. Use Dividers to Add Height or Texture
Vertical slats, tall shelving, or framed glass can make the room feel taller and more architectural.
5. Let the Divider Do Double Duty
The best dividers:
- Hide clutter
- Provide storage
- Add seating
- Offer display space
- Improve the layout
Pick one that solves more than one issue if possible.
Conclusion
A kitchen–living room divider isn’t just a piece of furniture—it’s a chance to shape how your home feels and functions. The right design can make small spaces feel bigger, large spaces feel cozier, and everyday routines feel smoother. Whether you choose slatted wood, glass frames, shelving, or a clever peninsula, the key is finding a style that supports the way you live.
Your home deserves a layout that makes life easier—and looks beautiful doing it.

