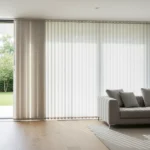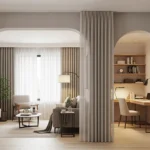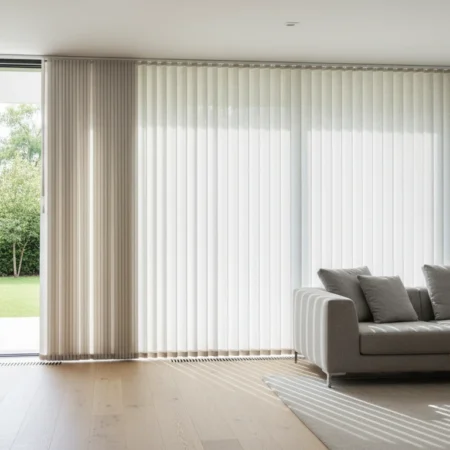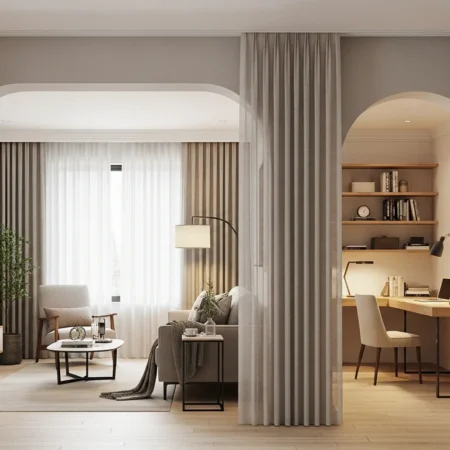Small kitchens and dining areas often present significant design challenges, requiring innovative solutions to maximize every square inch effectively. Creating a cohesive and functional combo space demands clever planning, smart furniture choices, and an understanding of spatial dynamics.
This article provides practical ideas for seamlessly integrating kitchen and dining functions, ensuring your tight space feels both expansive and highly efficient. Discover how to transform compact layouts into inviting and versatile areas suitable for everyday meals and entertaining.
Fold-Down Wall Tables
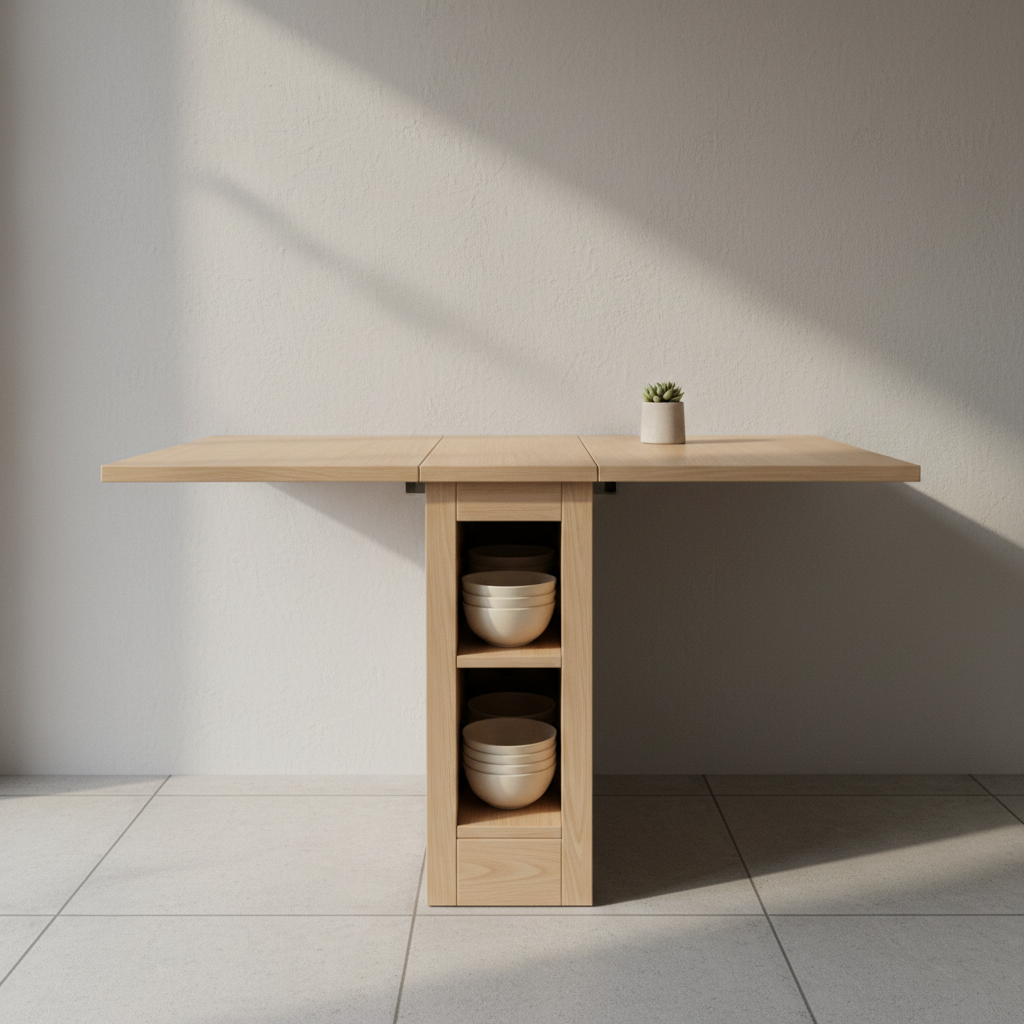
Maximize floor space with a fold-down table that disappears when not in use, offering incredible flexibility for tight areas. These tables are perfect for occasional dining or as an extra prep surface, making them incredibly versatile for small apartments.
- Integrated Storage: Choose models with built-in shelves or compartments for cutlery and placemats.
- Various Materials: Available in wood finishes for warmth or laminate surfaces for easy cleaning.
- Simple Mechanism: Look for a smooth locking system that ensures stability when open and secure closure.
This ingenious solution allows you to reclaim valuable floor area, making movement easier within a constrained kitchen footprint. When dinner time arrives, simply deploy the sturdy surface for an instant dining spot.
Kitchen Island with Integrated Seating

A multi-functional kitchen island can cleverly combine food preparation with a casual dining spot, centralizing activities in a small footprint. Opt for designs featuring an extended countertop or a dedicated lower level for comfortable seating.
- Counter-Height Stools: Select backless stools that tuck completely underneath to save space.
- Built-in Storage: Prioritize islands with drawers and cabinets for essential kitchen items.
- Wheeled Options: Consider an island with lockable casters for flexible positioning and cleaning.
This central piece becomes the heart of your home, serving as a prep area, breakfast bar, and social hub simultaneously. Ensure the island’s dimensions are appropriate for your room to maintain comfortable walkways.
Banquette Seating with Storage

Install built-in banquette seating along a wall or within a corner to create a cozy and space-efficient dining area. This custom solution maximizes seating capacity while providing invaluable hidden storage underneath.
- Lift-Top Benches: Ideal for storing seasonal kitchenware or seldom-used appliances.
- Drawer Units: Incorporate pull-out drawers for easy access to linens or children’s items.
- Upholstered Comfort: Add cushions and throw pillows to enhance comfort and visual appeal.
Banquettes eliminate the need for chairs on one side of the table, freeing up floor space and offering a snug dining experience. Custom-built options can perfectly fit awkward nooks, turning wasted space into a functional asset.
Pull-Out Dining Tables

Discover the magic of a hidden pull-out table that seamlessly emerges from a cabinet or island, providing an instant dining surface. These ingenious designs are ideal for maintaining a minimalist aesthetic in compact kitchens.
- Integrated Mechanisms: Look for smooth gliding hardware that supports significant weight.
- Compact Storage: The table disappears completely when not in use, leaving a clean, uninterrupted line.
- Multiple Sizes: Available in various extensions to accommodate two to four diners.
This clever solution ensures your kitchen remains uncluttered throughout the day, transforming only when a dining surface is required. It’s a fantastic option for those who infrequently entertain but desire the flexibility of a proper dining table.
Bar-Height Countertops
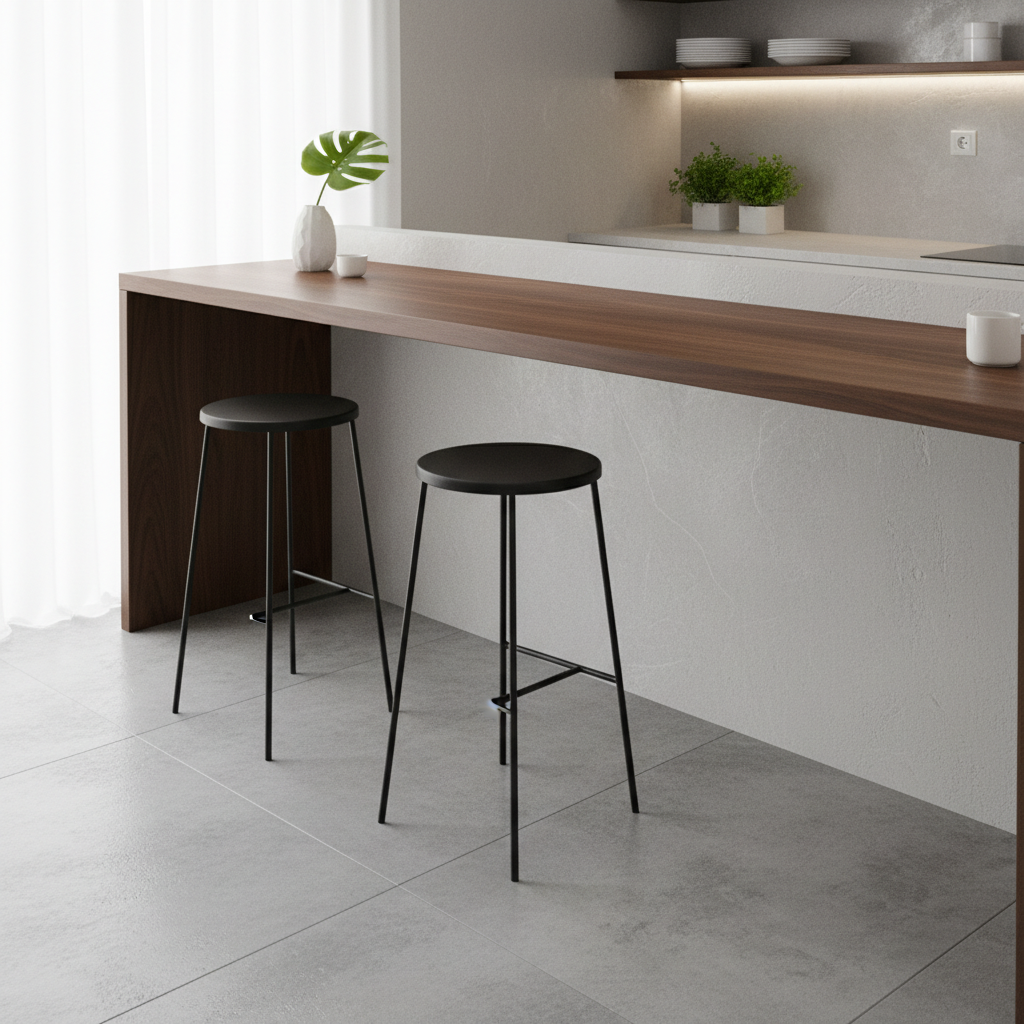
Integrate a bar-height countertop into your kitchen design, serving as both an informal dining area and an additional prep surface. This elevated setup naturally separates the kitchen from the living space without needing walls.
- Sleek Bar Stools: Choose slim-profile bar stools that complement the kitchen’s aesthetic.
- Visual Separation: Creates a subtle boundary between zones without blocking light or views.
- Efficient Footprint: Utilizes vertical space, leaving more open floor area below.
Bar-height dining encourages a casual atmosphere, perfect for quick meals or morning coffee. This design element also adds a modern, sophisticated touch to your combined living area.
Floating Shelves with Drop-Leaf Tables

Combine floating shelves for storage with a drop-leaf table attached to the wall, creating a highly adaptable dining solution. This minimalist approach keeps the floor clear while offering functionality when needed.
- Open Storage: Floating shelves provide easy access to dishes and decorative items.
- Space-Saving Design: The drop-leaf table folds down flat against the wall, disappearing almost entirely.
- Custom Heights: Mount the table at your preferred height for comfort or versatility.
This setup is excellent for extremely narrow spaces where traditional tables would impede movement. The open shelving also contributes to an airy, uncluttered feel, enhancing the perception of space.
Nesting Tables and Chairs

Opt for nesting tables and chairs that cleverly stack or tuck into one another, offering a compact and flexible dining arrangement. These sets are perfect for small spaces, allowing easy storage when not in use.
- Space-Saving Design: Chairs fit perfectly under the table, creating a neat, compact unit.
- Versatile Use: Individual pieces can be pulled out as extra seating or side tables.
- Stylish Options: Available in various materials and designs to match your decor.
Nesting furniture provides incredible adaptability, enabling you to quickly reconfigure your space for different activities. Their ability to disappear makes them an ideal choice for maintaining an uncluttered environment.
Window Nook Dining

Transform an underutilized window nook into a charming and bright dining area, capitalizing on natural light and views. Built-in benches or a small table can create an inviting spot for meals.
- Natural Light: Maximize the use of daylight for a pleasant dining experience.
- Built-in Bench: Incorporate a custom bench with storage underneath to save space.
- Scenic Views: Enjoy outdoor views while dining, enhancing the mealtime atmosphere.
This cozy solution makes the most of architectural features, offering a unique and intimate dining spot. Add comfortable cushions and throw pillows to complete the inviting ambiance.
Extendable Console Tables

Invest in an extendable console table that functions as a narrow surface against a wall but can expand significantly for dining. These tables are master disguises, blending into the decor until needed.
- Compact Profile: Sits unobtrusively as a console or side table when closed.
- Easy Extension: Features smooth mechanisms to expand the surface for more diners.
- Versatile Design: Can serve as a buffet table during gatherings or a workspace.
This ingenious furniture piece offers unparalleled flexibility, adapting from a decorative accent to a full dining table in moments. It’s perfect for those who require dining space only occasionally.
Corner Booth Dinettes

Install a corner booth dinette to efficiently utilize often-wasted corner space, creating a cozy and fixed dining area. This configuration maximizes seating while maintaining a compact footprint.
- Space Optimization: Fits snugly into corners, saving valuable linear wall space.
- Built-in Comfort: Provides a comfortable, fixed seating arrangement for everyday meals.
- Hidden Storage: Many models offer under-seat storage for kitchen essentials.
Corner booths are excellent for creating a dedicated dining zone within an open-plan kitchen, fostering intimacy. They offer a nostalgic diner feel while being highly practical for small homes.
Narrow Galley Kitchens with Breakfast Bars
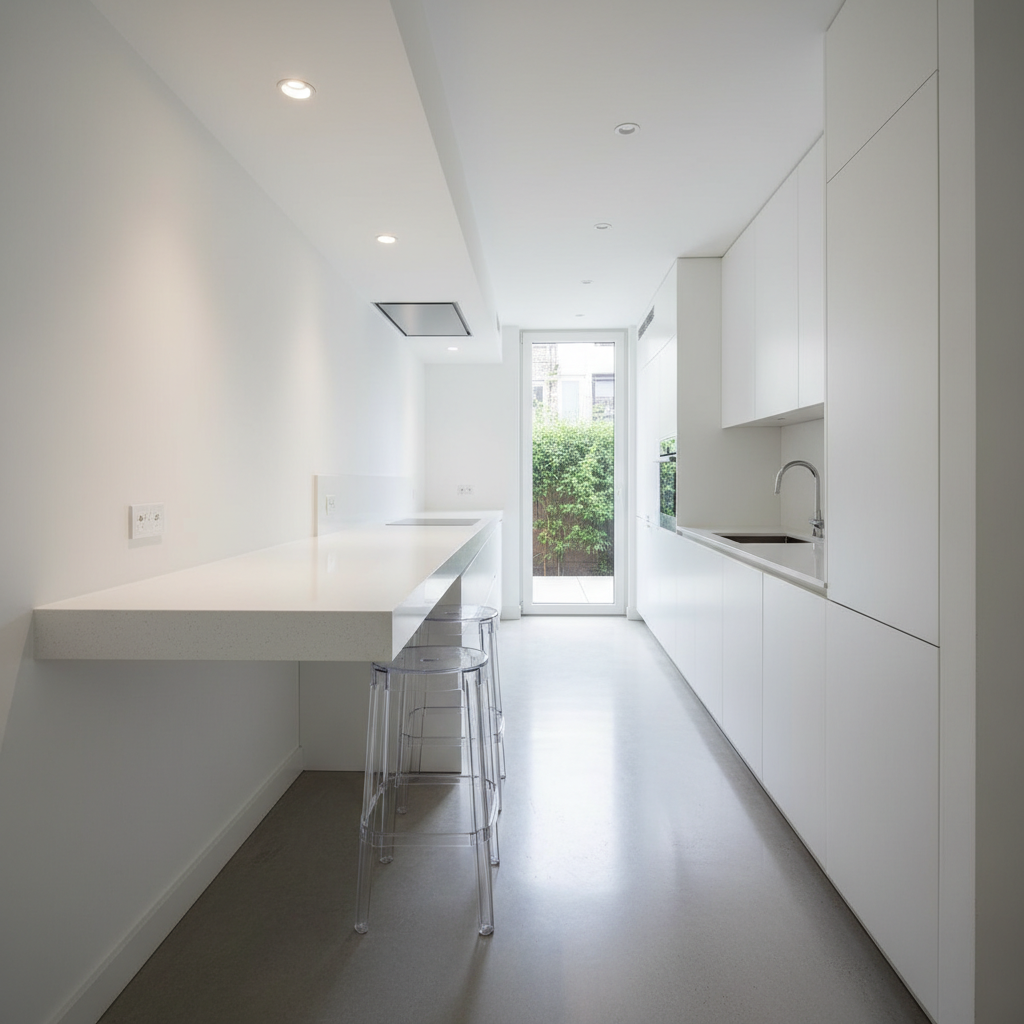
Design a narrow galley kitchen to incorporate a slim breakfast bar along one wall, transforming a functional walkway into a dining spot. This integrated approach prioritizes efficiency and flow.
- Streamlined Design: Maintains a clean visual line within a narrow space.
- Integrated Counter: The breakfast bar extends directly from existing kitchen countertops.
- Space-Saving Stools: Pair with backless or transparent stools that tuck neatly away.
This solution is perfect for long, narrow kitchens, allowing for quick meals without obstructing the main thoroughfare. It promotes an open, airy feel while providing essential dining functionality.
Portable Kitchen Carts with Seating
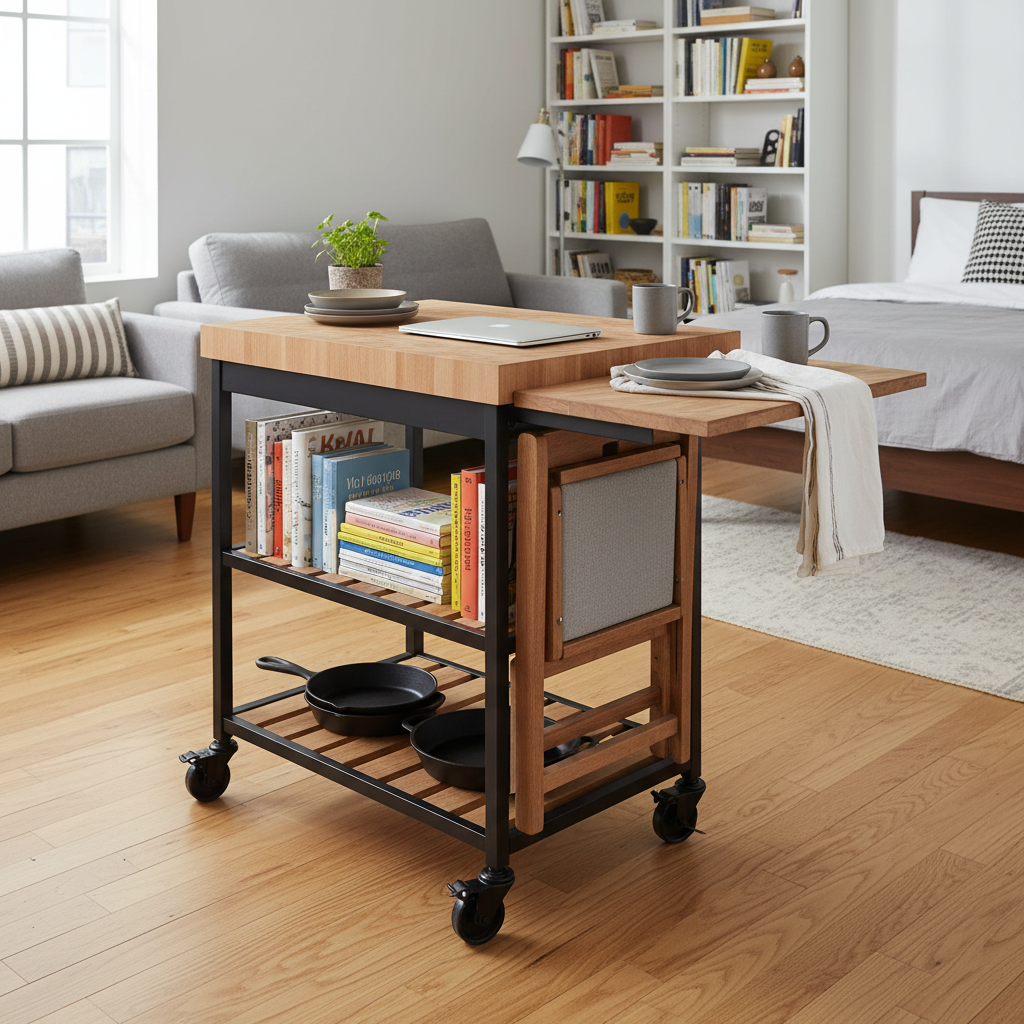
Utilize a portable kitchen cart that doubles as a dining surface, offering incredible flexibility and mobility. Choose models with a sturdy tabletop and space for stools underneath.
- Movable Functionality: Easily reposition the cart wherever dining or prep space is needed.
- Integrated Storage: Many carts include drawers, shelves, or towel bars for convenience.
- Lockable Wheels: Ensure stability during use with high-quality locking casters.
A mobile cart is a dynamic solution for small spaces, allowing you to adapt your layout on the fly. It serves as extra prep space, a serving station, or a small dining table.
Wall-Mounted Bar Stools and Counters

Install a wall-mounted counter with accompanying bar stools that can be hung on the wall when not in use, achieving ultimate space-saving. This ultra-compact setup is ideal for minimalist living.
- Minimal Footprint: The counter takes up virtually no floor space when stools are stored.
- Modern Aesthetic: Offers a sleek, contemporary look perfect for urban dwellings.
- Easy Storage: Stools are specifically designed to hang securely on wall hooks.
This innovative approach liberates floor space, making your kitchen feel significantly larger and more open. It’s a smart choice for individuals or couples who prioritize uncluttered living.
Clear Acrylic Furniture
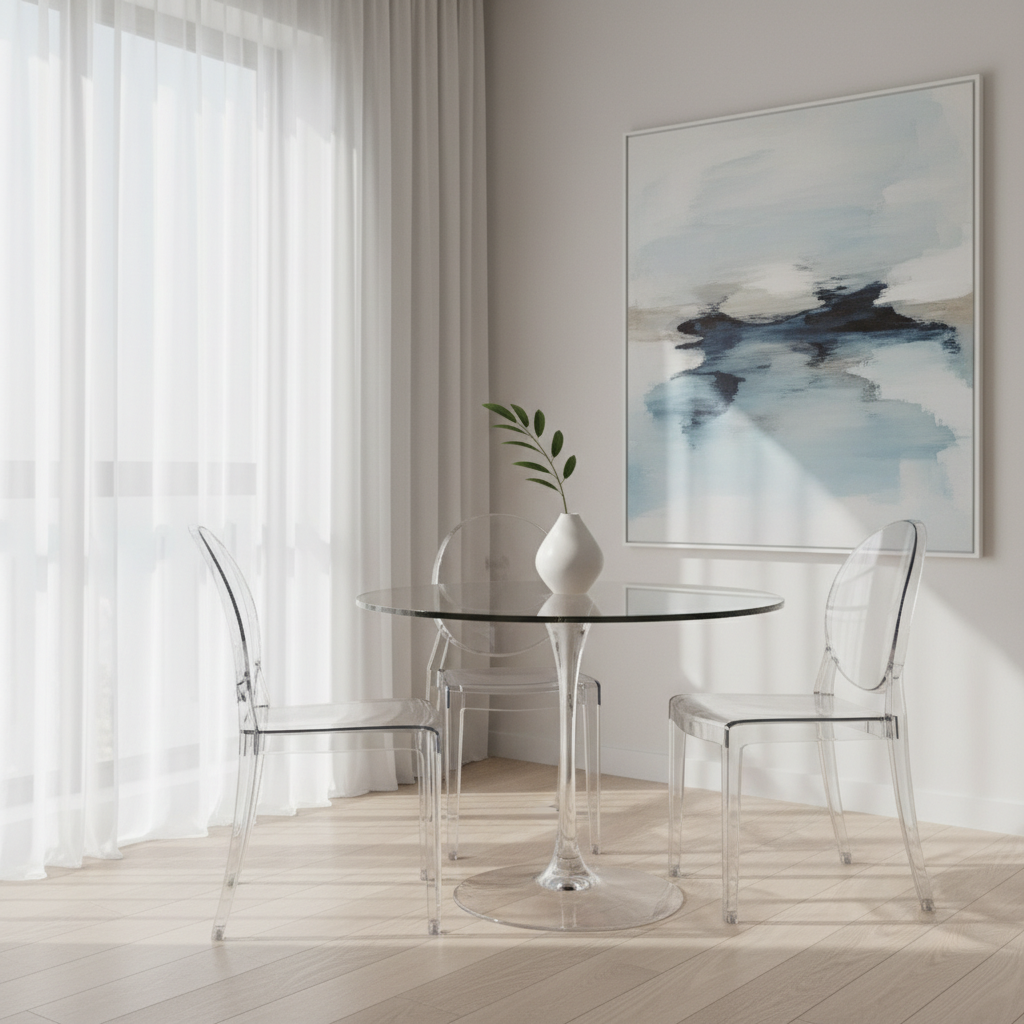
Incorporate clear acrylic furniture for dining to create an illusion of space, making your kitchen and dining combo feel larger and more open. Its transparency allows light to pass through, reducing visual clutter.
- Visual Lightness: Transparent materials appear to occupy less physical space.
- Modern Appeal: Adds a contemporary, airy aesthetic to any design scheme.
- Durable and Easy to Clean: Acrylic is surprisingly robust and simple to maintain.
Opting for ghost chairs or a clear acrylic table can dramatically enhance the spaciousness of your compact dining area. This furniture blends seamlessly into the background, letting other design elements shine.
Built-in Bench Seating Along a Wall
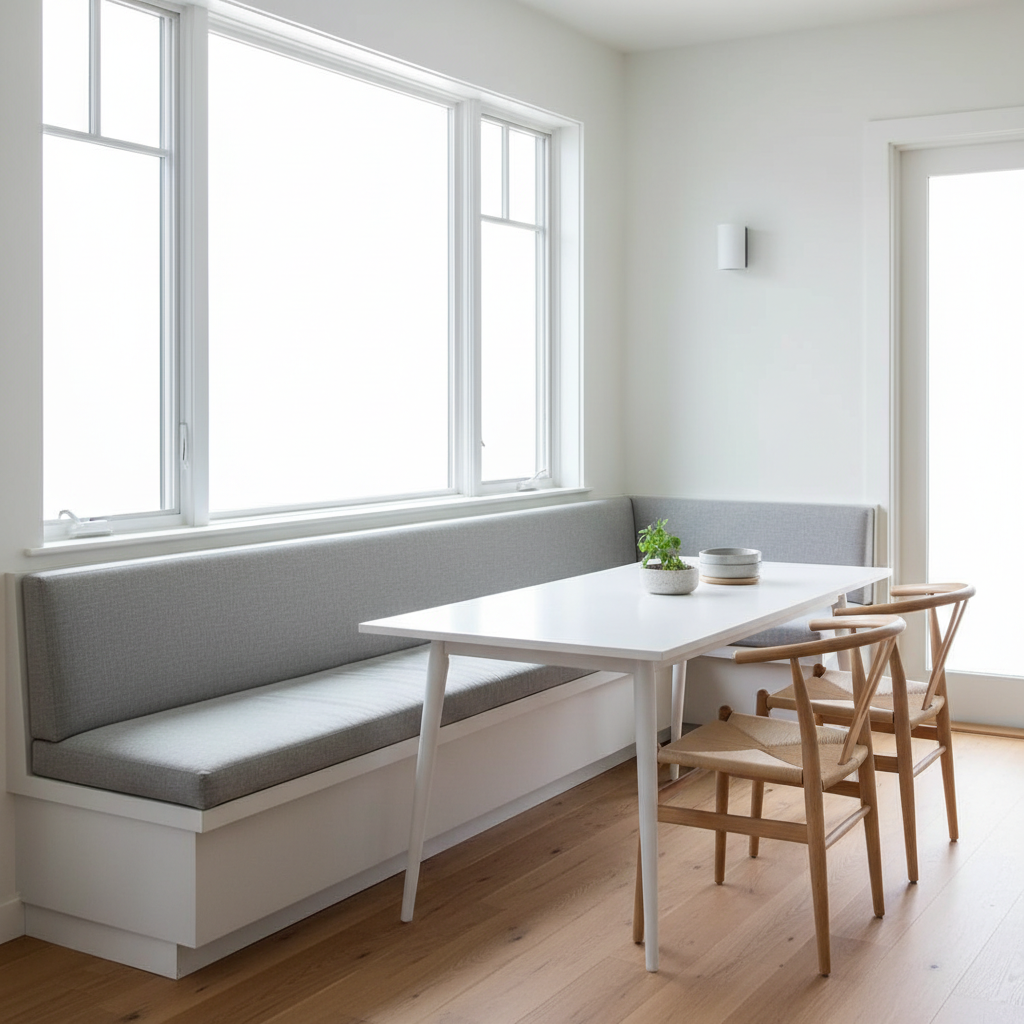
Install a continuous built-in bench along a kitchen wall, offering seamless seating for dining without the bulk of individual chairs. This creates a sleek, integrated look while maximizing capacity.
- Streamlined Appearance: Blends into the wall, offering a clean and uncluttered line.
- Space Efficiency: Allows a narrower table since chairs are only needed on one side, saving floor space.
- Customizable Comfort: Add upholstered cushions for enhanced comfort and style.
This permanent fixture provides a stable and inviting dining solution, turning a simple wall into a functional and aesthetic asset. It’s perfect for creating a cohesive and well-designed small space.
Designing a small kitchen and dining combo requires creativity, strategic planning, and an eye for multi-functional pieces that maximize utility. These diverse ideas demonstrate how tight spaces can be transformed into highly efficient and aesthetically pleasing areas.
By implementing smart furniture choices and clever layouts, you can create a practical, comfortable, and stylish kitchen and dining environment that perfectly suits your needs. Embrace the challenge of compact living and discover the endless possibilities for optimizing your home.

