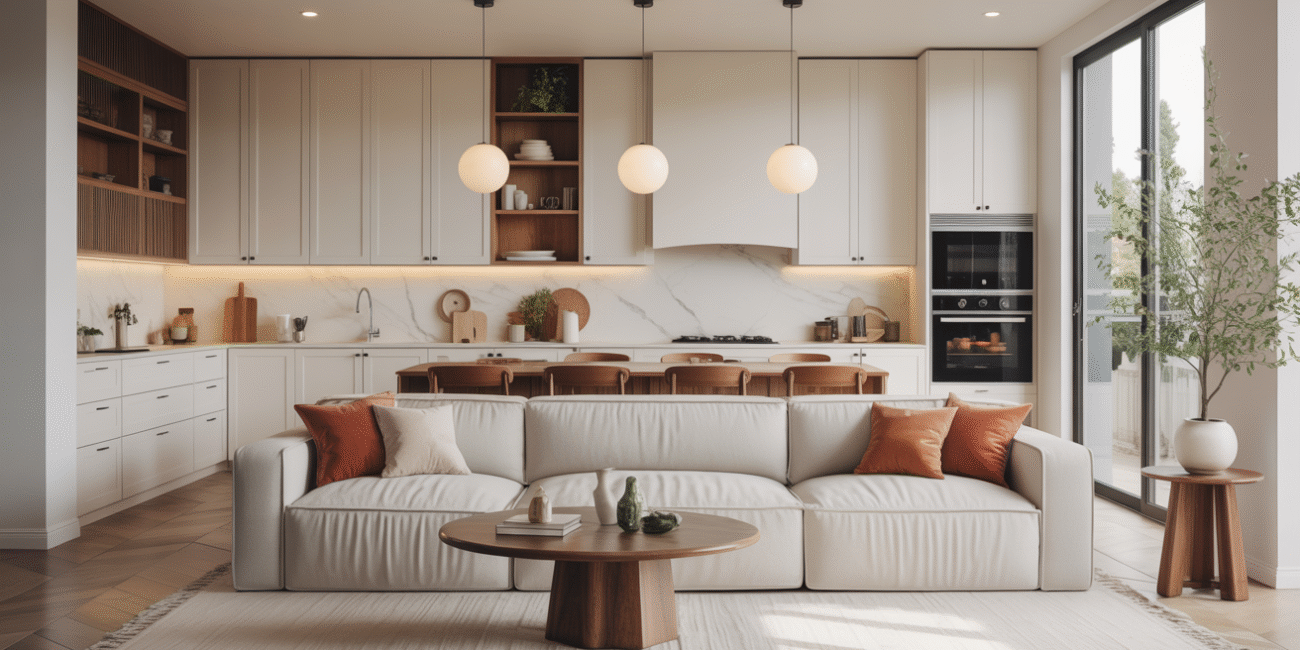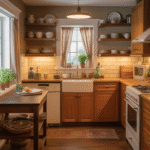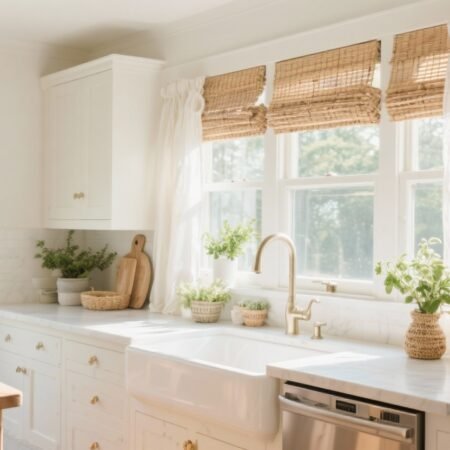There’s a certain magic in an open kitchen–living room — a sense of togetherness that transforms a house into a home. It’s where morning light meets coffee conversations, where dinner prep blends with laughter, and where every square foot feels more alive because it’s shared.
In this collection of 12 effortless open kitchen–living room ideas, we explore spaces that celebrate comfort and connection through design. From sunlit minimalism to rustic charm, these rooms show that the best interiors aren’t about perfection — they’re about flow. Each idea reveals how textures, light, and layout can create harmony between two of life’s favorite spaces: where we cook and where we live.
Whether you’re dreaming of a serene coastal palette, a cozy urban nook, or a nature-inspired retreat, you’ll find inspiration here that feels achievable, human, and full of heart.
1. The Warm Embrace of Subtle Separation
There’s something deeply calming about spaces that know how to breathe — and this open kitchen–living room finds that perfect rhythm. The vertical wood slats act like a gentle pause between two scenes, giving each area its own identity without breaking the flow of light or conversation. It’s a quiet invitation to slow down, to sip your coffee while still being part of the living room chatter.
The Magic of Partial Division
A partition like this offers the best of both worlds:
- Defined yet open: You maintain visual connection, but noise and clutter stay subtly contained.
- Natural rhythm: The wood texture echoes the floor, tying everything together with warmth and continuity.
- Soft focus: It creates visual interest — a little mystery — that draws the eye without overwhelming the senses.
Design Takeaway
If you crave openness but still want moments of intimacy in your space, consider semi-open dividers. Slatted wood, frosted glass, or even shelving with plants can softly define zones while keeping your home airy and connected. The goal is to let each area breathe, not to box it in.
2. Soft Geometry and Seamless Living
Here, design feels like a gentle conversation between comfort and clarity. Every curve, from the rounded dining table to the sculpted light fixtures, softens the edges of modern minimalism. It’s a space that whispers, not shouts — where beige tones meet blush accents, and function quietly harmonizes with warmth.
Flow That Feels Effortless
This open kitchen–living room blurs the line between cooking, lounging, and connecting:
- Built-in seating doubles as both dining nook and living room bench — a clever use of space that keeps the layout open yet cozy.
- Unified color palette ensures a smooth visual flow, allowing your eyes (and mood) to rest.
- Layered lighting — recessed, pendant, and sculptural — adds depth and gentle dimension without cluttering the design.
Design Takeaway
Blend form and feeling. Let your furniture do double duty and your colors speak softly. When your open layout feels this calm and composed, life within it naturally slows — meals stretch longer, conversations linger, and every corner feels intentional.
3. Nature’s Warm Glow in an Open Haven
This space radiates easy warmth — a place where family breakfasts drift seamlessly into late-night talks. The kitchen and living room share one gentle heartbeat, united by golden light, organic textures, and the quiet charm of natural wood. It’s a reminder that coziness doesn’t come from things, but from how a space makes you feel.
The Harmony of Earth and Light
Every detail in this design seems to nod to comfort and connection:
- Layered lighting, from pendant lamps to soft under-cabinet glows, creates a cocoon of warmth that feels alive throughout the day.
- Wood and greenery breathe life into neutral tones, adding depth and calm without ever feeling staged.
- Soft textiles and patterned rugs ground the layout, encouraging you to kick off your shoes and stay awhile.
Design Takeaway
Let nature guide your palette — warm woods, leafy greens, and amber light instantly make an open layout feel grounded and human. When materials and mood align, your kitchen and living room stop being separate zones and become one unified sanctuary.
4. Compact Comfort with Urban Character
This open kitchen–living area captures the effortless beauty of small-space living done right. The mix of wood warmth, concrete coolness, and clean white surfaces gives it a distinctly urban charm — modern but never cold. It’s a space that feels both grounded and alive, where functionality meets quiet sophistication.
Small Space, Big Heart
Here’s how this design makes every inch count:
- Integrated island seating keeps dining casual and connected, blending kitchen prep and conversation seamlessly.
- Open shelving adds personality while keeping essentials within easy reach — a lived-in touch that softens the minimalist aesthetic.
- Ceiling contrast — raw concrete paired with sleek lighting — gives visual depth without cluttering the space.
Design Takeaway
In small open layouts, balance is everything. Mix raw and refined — wood with concrete, matte with gloss — to create contrast that feels natural, not forced. This kind of design proves that intimacy and style don’t need more space, just smarter flow.
5. Airy Elegance in Coastal Neutrals
This open kitchen–living space feels like a deep exhale — spacious, sunlit, and effortlessly calm. Every line and texture whispers serenity, from the crisp white cabinetry to the warm wooden floors that stretch across the room like a gentle tide. It’s the kind of design that invites barefoot mornings and golden-hour dinners without ever feeling overdone.
Where Light Becomes the Décor
What makes this space sing is how naturally it embraces daylight and airiness:
- Three large windows flood both kitchen and living areas with soft, natural light, amplifying the sense of openness.
- Layered whites and neutrals reflect that light beautifully, making the room feel even larger and more peaceful.
- Simple, structured furniture — like the L-shaped sofa and wooden stools — grounds the brightness with warmth and comfort.
Design Takeaway
When designing for flow and tranquility, prioritize light and texture over color and clutter. Use neutrals as your base and let natural materials — wood, linen, rattan — create subtle movement and warmth. The result is a living space that feels like a quiet coastal retreat, no matter where you live.
6. Sunshine Simplicity in a Cozy Corner
There’s something undeniably uplifting about a space that feels kissed by sunlight. This open kitchen–living room glows with natural warmth — creamy whites, soft woods, and a touch of greenery creating a mood that’s both refreshing and serene. It’s proof that even a compact home can feel bright, airy, and alive with calm energy.
The Power of Light and Balance
Every detail here seems designed to celebrate daylight:
- Sheer curtains diffuse sunlight beautifully, filling the room with a golden softness that changes throughout the day.
- White cabinetry with warm wood accents strikes the perfect balance between modern cleanliness and rustic charm.
- Potted plants and natural textures add a living rhythm — small, effortless touches that breathe life into the design.
Design Takeaway
If you’re dreaming of a cozy open plan that still feels open and fresh, lean into light, wood, and greenery. Keep the palette soft and the décor minimal, allowing the sun and shadows to do the styling for you. The result is a home that feels like morning — gentle, hopeful, and always inviting.
7. Modern Glamour in Monochrome
This open kitchen design makes a bold statement — sleek, confident, and irresistibly polished. The black-and-white palette creates instant drama, while thoughtful lighting brings a touch of luxury. It’s the kind of space that feels ready for a dinner party at any moment, yet remains perfectly functional for everyday life.
Where Sophistication Meets Shine
This design stands out through its precise layering of materials and light:
- Glossy surfaces bounce illumination around the room, amplifying space and creating a sense of modern elegance.
- Geometric lighting fixtures echo the clean lines of the cabinetry, tying the entire look together with symmetry and balance.
- Backlit glass cabinetry turns everyday dishware into curated art — a subtle reminder that even practicality can be beautiful.
Design Takeaway
A monochrome open layout thrives on contrast and control. Balance dark accents with reflective finishes, and soften the overall look through ambient lighting. This is the secret to achieving a glamorous minimalism — bold, timeless, and effortlessly chic.
8. Coastal Cool with a Modern Edge
This open kitchen–living space is where crisp sophistication meets seaside calm. The deep navy cabinetry anchors the room with confidence, while soft creams and greys keep the atmosphere relaxed and balanced. It’s a perfect example of how color — when used thoughtfully — can create both energy and harmony in a shared space.
Bold Color, Gentle Flow
Here’s what makes this look so effortlessly stylish:
- Navy and white contrast delivers a clean, coastal freshness without leaning too casual.
- Repetition of color — from kitchen cabinets to throw pillows — visually connects both areas, ensuring a smooth, unified flow.
- Touches of greenery and glass lighting soften the bold palette, bringing air and light into the design.
Design Takeaway
When using strong colors in an open layout, echo the shade across zones in subtle ways — textiles, decor, or even chair upholstery. This technique ties the kitchen and living area together, creating a cohesive story that feels curated yet livable — a home that’s equal parts style and soul.
9. The Art of Warm Minimalism
This open kitchen–living concept embodies the quiet power of simplicity. With its soft wood tones, creamy neutrals, and balanced lines, the space radiates calm sophistication. It’s minimalism, but with heart — a place that feels peaceful rather than sterile, and refined without losing its warmth.
Design That Breathes
Every element here serves a purpose — both practical and emotional:
- Open shelving keeps the space light and personal, displaying ceramics that add character without clutter.
- Layered wood textures — from the ceiling panel to the countertop edge — add depth and visual rhythm.
- Rounded stools and pendant lights soften the geometry, making the design feel approachable and human.
Design Takeaway
Warm minimalism isn’t about having less — it’s about feeling more. Choose natural materials, let surfaces breathe, and keep your color palette consistent and serene. The result is a kitchen–living flow that encourages slow living, mindful moments, and everyday ease.
10. Boho Warmth with a Natural Heart
This open kitchen–living space feels like a sunlit retreat — earthy, joyful, and full of quiet rhythm. The woven textures, rattan lights, and warm wood tones bring a sense of laid-back charm that instantly soothes the senses. It’s the kind of design that invites laughter, shared meals, and unhurried mornings.
Earthy Harmony in Every Detail
Here’s how this home achieves effortless coziness:
- Natural materials everywhere — rattan, wood, and woven fibers — create visual unity and a tactile warmth that grounds the space.
- Soft greens and warm whites keep the palette light but organic, evoking nature without being literal.
- Layered lighting — pendant lamps, soft daylight, and ambient glow — builds depth and makes each corner feel welcoming.
Design Takeaway
The secret to a boho-inspired open plan is texture and tone. Keep the structure clean, but let the details — baskets, fabrics, plants — add movement and heart. When nature’s materials are your muse, your home naturally feels balanced, joyful, and alive.
11. Smart Comfort for Compact Living
This open kitchen–living setup proves that small spaces can still feel spacious and full of personality. Clean lines, clever furniture choices, and a balanced palette of greys and warm woods create a look that’s both modern and cozy. It’s urban living done right — practical yet with a touch of playfulness.
Clever Flow and Personality
Here’s how this design transforms limited square footage into an inviting, multifunctional home:
- Dual-purpose counter serves as both a prep area and dining bar, bridging the kitchen and living zones naturally.
- Neutral greys with wood tones soften the modern edges, adding a layer of warmth and texture.
- Personal touches — like the “Coffee Time” chalkboard — keep the space grounded in real life, infusing charm into the clean aesthetic.
Design Takeaway
In smaller open layouts, let every piece do double duty and every color earn its place. Choose a limited palette, mix textures, and personalize subtly. When designed with intention, even the most compact open-plan home can feel light, inviting, and unmistakably yours.
12. Cottage Charm with a Heartfelt Glow
This open kitchen–living design wraps you in warmth the moment you step in. With soft lighting, exposed beams, and layers of cozy textures, it feels like a space built for comfort and connection. It’s rustic without being rough, nostalgic without feeling dated — the perfect balance between charm and livability.
Layers of Warmth and Story
What gives this space its timeless appeal is how every detail feels personal:
- Natural wood accents — from the beams to the cabinetry — bring a grounded, authentic character.
- Patterned throws and cushions add tactile coziness, inviting you to linger with a cup of tea or a freshly baked pie.
- Warm ambient lighting glows softly across textured walls, turning everyday moments into quiet rituals.
Design Takeaway
If you crave an open space that still feels intimate, let texture and tradition do the talking. Blend handcrafted elements with warm, lived-in materials — linen, wood, wool — to evoke comfort that never goes out of style. It’s more than a kitchen and living room; it’s a place that feels like home.
13. Rustic Serenity with Modern Grace
Though your post calls for twelve ideas, this final image feels like the perfect encore — a gentle blend of warmth, texture, and timeless ease. This open kitchen–living space embodies that effortless coziness we all crave: golden afternoon light, natural wood finishes, and layers of textiles that feel like a quiet embrace.
Where Comfort Meets Craft
The magic here lies in how rustic materials are refined through balance and restraint:
- Layered neutrals and soft plaids make the sofa the soul of the room — cozy, welcoming, and beautifully imperfect.
- Exposed beams and shaker cabinetry root the design in simplicity, while brass lighting adds a touch of modern polish.
- Organic accents, from dried florals to a wooden ladder shelf, weave in authenticity and connection to nature.
Design Takeaway
Rustic doesn’t have to mean rough — it’s about warmth, honesty, and depth. In an open layout like this, every texture tells a story, every light source enhances the feeling of home. Let your materials speak softly, and your space will always feel full of life.
Conclusion: The Beauty of Effortless Living
At their core, these twelve ideas share one truth — openness isn’t just about walls. It’s about atmosphere, energy, and the way a space invites you to slow down, connect, and simply be. The perfect open kitchen–living room doesn’t demand attention; it earns it quietly, through the way it makes you feel.
So, as you rethink your own space, remember this: balance beauty with function, warmth with simplicity, and design with emotion. Let natural light lead the way, choose materials that tell your story, and above all, design for life — not just for looks.
Because the most effortless homes aren’t the ones we admire from afar; they’re the ones we can truly live in.









