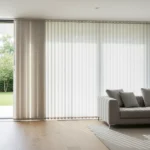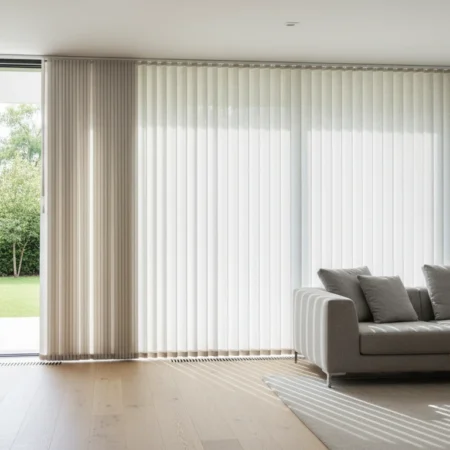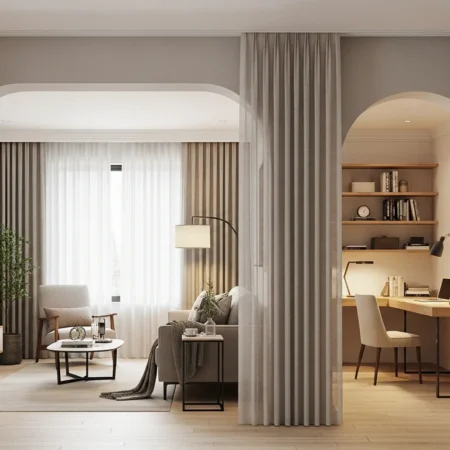Open layouts feel bright, social, and modern, but they sometimes blur the line between “homey” and “hectic.” You cook, guests sit, kids play, and everything happens in one big zone. The secret to a calm, elevated space? Thoughtful dividers that separate your kitchen and living room without shutting anyone out. Let’s walk through ten elegant ideas that keep your home open, airy, and beautifully defined.
1. Frame the Space with Slim Glass Partitions

Glass partitions give your open layout a “boutique hotel” moment. Slim black or brass frames outline each pane and create a soft separation between kitchen and living room while light still flows freely.
Imagine a waist-to-ceiling glass grid between your island and sofa. You still chat with guests, watch the kids, and enjoy natural light, yet your kitchen gains a quiet sense of “this is my domain.” Glass also reflects light, so your space feels larger, not smaller.
You can anchor the look with matching hardware on cabinet pulls or light fixtures. When you repeat the metal finish, the divider feels intentional, not like an afterthought. Want extra softness? Add sheer curtains that slide along the partition for moments when you crave more privacy.
2. Use a Dual-Sided Bookcase as a Soft Wall

A backless, dual-sided bookcase works like a wall that decided not to take itself too seriously. It divides the space, yet shelves still allow light and sightlines.
Place the bookcase perpendicular to the longest wall, with one side facing the living room and the other facing the kitchen. Style the living room side with books, ceramics, and framed art. On the kitchen side, layer cookbooks, pretty bowls, and baskets for napkins or linens. Everything feels curated, not cluttered.
You dodge the visual bulk of a solid wall and gain storage and display space at the same time. When you repeat a few colors on both sides of the shelving, the divider quietly ties the two zones together.
3. Anchor the Room with a Sculptural Island

Many open layouts already include an island, but you can treat it as a deliberate divider rather than just “extra counter space.” A sculptural island sets a clear boundary between cooking and lounging while still inviting conversation.
Choose an island shape and finish that feel like furniture, not just cabinetry. Curved edges, fluted paneling, or a dramatic stone waterfall edge turn the island into a central character in your story. Place stools on the living room side so the island faces the sofa or TV, not the wall.
You now cook, prep, and serve while friends sit nearby, but no one wanders into your work triangle. Under-cabinet lighting and a statement pendant above the island visually underscore the divide without adding physical barriers.
4. Zone with a Layered Ceiling and Statement Lighting

Sometimes you separate spaces best from above. A layered ceiling treatment over the kitchen and a different one over the living room creates two distinct zones without a single object on the floor.
Use a simple dropped ceiling or wood slats above the kitchen, paired with recessed lights or a row of pendants. Over the living room, keep the original ceiling height and hang a bold chandelier or a trio of globe lights. Your eye reads each overhead treatment as a “room” boundary.
You can echo the kitchen ceiling finish on barstool legs or cabinet handles and echo the living room fixture in side-table lamps. These small repeats pull everything together, so your layout feels cohesive, not chopped up.
5. Lay a Floor Change as a Subtle Divider

Flooring quietly steers movement and defines function. A shift in material or pattern between kitchen and living room offers a divider you feel underfoot rather than see as a wall.
Use durable tile or stone in the kitchen, then transition to warm wood or soft herringbone in the living area. You can align the transition line with the back of the sofa, the edge of the island, or the base of a column so everything lines up visually.
A narrow metal or wood strip at the flooring seam adds polish. When you choose complementary tones—say, warm oak meeting a sandy porcelain tile—the rooms flow together yet each zone feels distinct. Your feet literally tell you where the kitchen ends and the living room begins.
6. Install Open Slatted Screens for Airy Privacy

Vertical slatted screens sit somewhere between sculpture and architecture. They filter movement and sightlines without blocking light, and they lend real elegance.
You can mount a floor-to-ceiling wood or metal screen between the kitchen and living room, leaving small gaps between each slat. Face the slats toward the main view so they frame the scene rather than slice it awkwardly. The screen softens the direct view into the kitchen sink or stove while still allowing conversations to flow.
Warm wood slats add organic texture, especially in modern homes with crisp lines. You can repeat the slat detail on a sideboard door, a stair railing, or even a wall panel to reinforce the design language across the space.
7. Create a Partial Half Wall with Built-In Seating

A half wall works beautifully when you want a visible divider that still keeps everyone connected. You can elevate the idea by adding built-in seating or storage.
Build a half wall that rises to about bar height between kitchen and living area. On the living room side, add a built-in bench with cushions, or attach a slim bar ledge for drinks and snacks. On the kitchen side, treat the wall as a short backsplash or extra counter edge.
You gain a perch for guests, a visual boundary for the sofa, and a bit of privacy for kitchen mess. When you finish the half wall in the same material as your island base or your TV console, the divider feels like a natural part of the home’s architecture.
8. Use Sliding Panels for Flexible Zones

Sometimes you crave openness, and other times you want separation—especially when you cook something fragrant or host late-night hangouts. Sliding panels give you the power to shift the space as your day shifts.
Install ceiling-mounted sliding panels that glide between the kitchen and living room. You can choose translucent glass for a soft glow or wood with narrow cutouts for a cozier vibe. When you open the panels, they stack neatly along the wall. When you close them, they create a calm, cocooned living area or a focused cooking zone.
Plan the panel finish to coordinate with door frames or window trim so everything feels harmonious. You control the mood: open and social for brunch, or quietly separated for movie night.
9. Build a Green Divider with Plants and Planters

Plants can divide a room beautifully while they clean the air and lift your mood. A dedicated line of greenery between kitchen and living room adds life and softness that no wall can match.
Use a long planter box behind the sofa or along the edge of the island. Fill it with plants of varying heights: trailing vines that spill over the front, medium shrubs at eye level, and one or two taller plants that rise above the others. The layered greenery creates a soft, organic “screen.”
You can also hang a row of planters from a simple ceiling-mounted rail between the two zones. When you choose pots that echo your cabinet color or rug tones, the green divider feels curated rather than random. Every time you water the plants, you interact with the divider and keep it fresh and evolving.
Bringing It All Together
Elegant dividers in an open kitchen–living room do more than separate space. They shape how you live, host, and relax. Glass partitions keep light flowing while they frame views. Bookcases and islands pull double duty as storage and structure. Flooring changes, ceiling layers, and furniture placement guide the eye without heavy construction. Slatted screens, half walls, sliding panels, and green dividers offer privacy, flexibility, and warmth.
You do not need a huge renovation to enjoy a layout that feels thoughtful and calm. You simply choose one or two of these ideas, match them to your home’s style, and let them quietly orchestrate how each zone functions. Your open layout still feels social and airy—but now it also feels elegant, intentional, and deeply yours.










